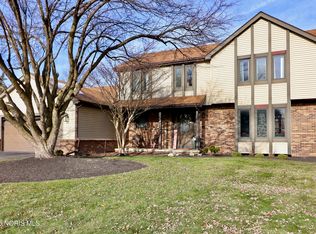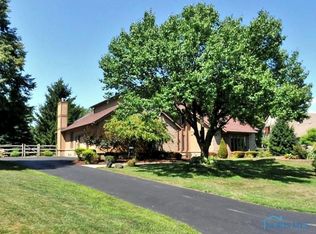Sold for $390,000
$390,000
7106 Country Creek Rd, Maumee, OH 43537
4beds
3,469sqft
Single Family Residence
Built in 1979
0.26 Acres Lot
$382,700 Zestimate®
$112/sqft
$2,633 Estimated rent
Home value
$382,700
$341,000 - $432,000
$2,633/mo
Zestimate® history
Loading...
Owner options
Explore your selling options
What's special
Spacious Springfield Twp home boasts fantastic curb appeal & many updates! Professionally landscaped, new roof/gutters/metal wrap around windows '21, vinyl siding, custom built shed, basement fully waterproofed in '19 w/dual sump pumps installed, fresh paint, updated 1/2 bath on main level, new LVP in dining room, some newer carpets, some updated fixtures. Large primary suite w/huge tile shower & 3 spacious bdrms on 2nd lvl. Granite/tile in eat in kitchen. Living Room & partially finished bsmt great for added living space. Heated garage! 2 tier patio is partially covered. Convenient location!
Zillow last checked: 8 hours ago
Listing updated: October 14, 2025 at 06:07am
Listed by:
Amy D Linville 567-277-1327,
Epic Homes Real Estate
Bought with:
Stephen B Winters, 2009002638
Epic Homes Real Estate
Source: NORIS,MLS#: 6131431
Facts & features
Interior
Bedrooms & bathrooms
- Bedrooms: 4
- Bathrooms: 3
- Full bathrooms: 2
- 1/2 bathrooms: 1
Primary bedroom
- Features: Ceiling Fan(s), Crown Molding
- Level: Upper
- Dimensions: 25 x 24
Bedroom 2
- Level: Upper
- Dimensions: 16 x 12
Bedroom 3
- Level: Upper
- Dimensions: 11 x 11
Bedroom 4
- Level: Upper
- Dimensions: 11 x 11
Dining room
- Features: Crown Molding, Formal Dining Room
- Level: Main
- Dimensions: 14 x 11
Other
- Features: Vaulted Ceiling(s)
- Level: Main
- Dimensions: 13 x 12
Family room
- Features: Crown Molding, Fireplace
- Level: Main
- Dimensions: 20 x 12
Kitchen
- Level: Main
- Dimensions: 25 x 14
Living room
- Features: Crown Molding
- Level: Main
- Dimensions: 20 x 13
Heating
- Forced Air, Natural Gas
Cooling
- Central Air
Appliances
- Included: Dishwasher, Microwave, Water Heater, Disposal, Refrigerator
- Laundry: Main Level
Features
- Ceiling Fan(s), Central Vacuum, Crown Molding, Eat-in Kitchen, Primary Bathroom, Vaulted Ceiling(s)
- Flooring: Carpet, Tile, Vinyl, Wood
- Basement: Partial
- Has fireplace: Yes
- Fireplace features: Family Room
Interior area
- Total structure area: 3,469
- Total interior livable area: 3,469 sqft
Property
Parking
- Total spaces: 2.5
- Parking features: Asphalt, Attached Garage, Driveway, Garage Door Opener
- Garage spaces: 2.5
- Has uncovered spaces: Yes
Features
- Patio & porch: Patio, Deck
Lot
- Size: 0.26 Acres
- Dimensions: 11,200
- Features: Irregular Lot
Details
- Additional structures: Shed(s)
- Parcel number: 6582737
Construction
Type & style
- Home type: SingleFamily
- Architectural style: Traditional
- Property subtype: Single Family Residence
Materials
- Brick, Vinyl Siding
- Foundation: Crawl Space
- Roof: Shingle
Condition
- Year built: 1979
Utilities & green energy
- Electric: Circuit Breakers
- Sewer: Sanitary Sewer
- Water: Public
Community & neighborhood
Location
- Region: Maumee
- Subdivision: Brandywine
Other
Other facts
- Listing terms: Cash,Conventional,FHA,VA Loan
Price history
| Date | Event | Price |
|---|---|---|
| 8/15/2025 | Sold | $390,000-2.5%$112/sqft |
Source: NORIS #6131431 Report a problem | ||
| 8/14/2025 | Pending sale | $399,900$115/sqft |
Source: NORIS #6131431 Report a problem | ||
| 7/16/2025 | Contingent | $399,900$115/sqft |
Source: NORIS #6131431 Report a problem | ||
| 7/11/2025 | Price change | $399,900-4.8%$115/sqft |
Source: NORIS #6131431 Report a problem | ||
| 6/18/2025 | Listed for sale | $419,900-2.3%$121/sqft |
Source: NORIS #6131431 Report a problem | ||
Public tax history
| Year | Property taxes | Tax assessment |
|---|---|---|
| 2024 | $7,578 +6.2% | $126,035 +21.4% |
| 2023 | $7,137 0% | $103,845 |
| 2022 | $7,139 +6.4% | $103,845 |
Find assessor info on the county website
Neighborhood: 43537
Nearby schools
GreatSchools rating
- 4/10Holloway Elementary SchoolGrades: PK-3Distance: 1 mi
- 8/10Springfield Middle SchoolGrades: 6-8Distance: 1.6 mi
- 4/10Springfield High SchoolGrades: 9-12Distance: 1.8 mi
Schools provided by the listing agent
- Elementary: Holloway
- High: Springfield
Source: NORIS. This data may not be complete. We recommend contacting the local school district to confirm school assignments for this home.
Get pre-qualified for a loan
At Zillow Home Loans, we can pre-qualify you in as little as 5 minutes with no impact to your credit score.An equal housing lender. NMLS #10287.
Sell for more on Zillow
Get a Zillow Showcase℠ listing at no additional cost and you could sell for .
$382,700
2% more+$7,654
With Zillow Showcase(estimated)$390,354

