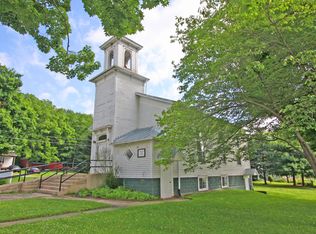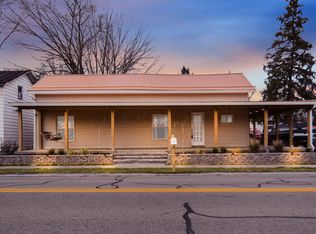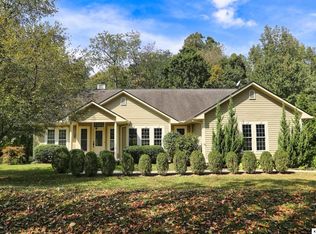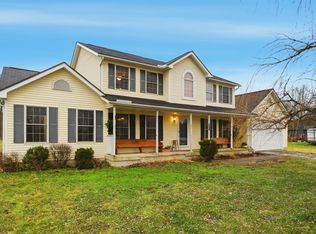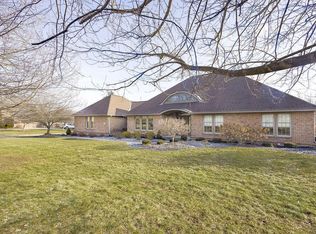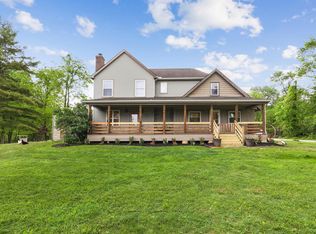This versatile property zoned for both residential and business use, offers endless possibilities. The property is in the process of being split and approximately 6.865 acres and the buildings will be available soon. The main residence, built in 1900, features 3 bedrooms, 2 fully renovated baths. A separate mother-in-law suite/ Apartment has 2 bedrooms and 1 bath. The property also includes multiple buildings, 83x25 Barn w/ four horse stalls, 3 overhead doors w/openers and loft making it ideal for equestrian use or additional storage. Heated pool barn 64x30 with office, features concrete floor area, 14ftx12ft wide overhead doors, offering ample space for equipment, vehicles, or business operations. Former storage shed converted to an office or guest house complete with new vinyl flooring and an attached porch. Property also has a Generac generator, and new hotwater tank.
3 of the 4 buildings have been removed from the flood plain.
Contingent
$599,900
7106 Columbus Rd, Mount Vernon, OH 43050
5beds
3,096sqft
Est.:
Single Family Residence
Built in 1900
10.65 Acres Lot
$-- Zestimate®
$194/sqft
$-- HOA
What's special
- 350 days |
- 28 |
- 1 |
Zillow last checked: 8 hours ago
Listing updated: January 29, 2026 at 12:37pm
Listed by:
Melissa Renee Wright 614-230-7468,
Coldwell Banker Realty
Source: Columbus and Central Ohio Regional MLS ,MLS#: 225004883
Facts & features
Interior
Bedrooms & bathrooms
- Bedrooms: 5
- Bathrooms: 3
- Full bathrooms: 3
- Main level bedrooms: 1
Heating
- Wall Furnace
Cooling
- Central Air
Appliances
- Included: Electric Range, Gas Water Heater
- Laundry: Electric Dryer Hookup
Features
- Flooring: Wood, Laminate, Carpet
- Basement: Cellar
- Common walls with other units/homes: No Common Walls
Interior area
- Total structure area: 3,096
- Total interior livable area: 3,096 sqft
Property
Parking
- Total spaces: 5
- Parking features: Garage Door Opener, Heated Garage, Detached
- Garage spaces: 5
Features
- Levels: Two
- Patio & porch: Patio, Deck
- Exterior features: Other
Lot
- Size: 10.65 Acres
- Features: Ravine Lot, Split Possible
Details
- Additional structures: Shed(s), Outbuilding
- Parcel number: 3900097.000
Construction
Type & style
- Home type: SingleFamily
- Property subtype: Single Family Residence
Materials
- Foundation: Stone
Condition
- New construction: No
- Year built: 1900
Utilities & green energy
- Sewer: Private Sewer
- Water: Well
Community & HOA
Community
- Security: Security System
HOA
- Has HOA: No
Location
- Region: Mount Vernon
Financial & listing details
- Price per square foot: $194/sqft
- Tax assessed value: $281,930
- Annual tax amount: $2,702
- Date on market: 2/21/2025
- Listing terms: Conventional
Estimated market value
Not available
Estimated sales range
Not available
Not available
Price history
Price history
| Date | Event | Price |
|---|---|---|
| 5/5/2025 | Contingent | $599,900$194/sqft |
Source: | ||
| 2/21/2025 | Price change | $599,900+9.1%$194/sqft |
Source: | ||
| 10/23/2024 | Price change | $550,000-8.2%$178/sqft |
Source: | ||
| 10/21/2024 | Price change | $599,0000%$193/sqft |
Source: | ||
| 10/18/2024 | Price change | $599,1000%$194/sqft |
Source: | ||
Public tax history
Public tax history
| Year | Property taxes | Tax assessment |
|---|---|---|
| 2024 | $3,409 -0.1% | $98,680 |
| 2023 | $3,413 +26.3% | $98,680 +45% |
| 2022 | $2,702 -1.1% | $68,050 |
Find assessor info on the county website
BuyAbility℠ payment
Est. payment
$3,628/mo
Principal & interest
$2883
Property taxes
$535
Home insurance
$210
Climate risks
Neighborhood: 43050
Nearby schools
GreatSchools rating
- 6/10Centerburg Elementary SchoolGrades: K-5Distance: 5 mi
- 5/10Centerburg Middle SchoolGrades: 6-8Distance: 5.6 mi
- 7/10Centerburg High SchoolGrades: 9-12Distance: 5.6 mi
- Loading
