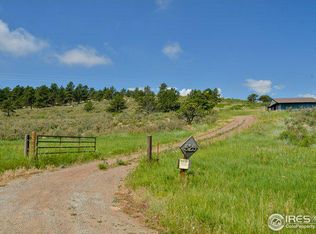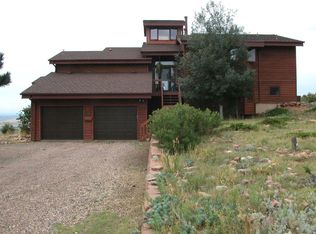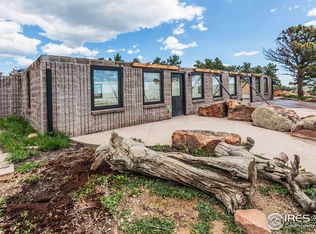Sold for $885,000 on 04/02/25
$885,000
7106 Bennet Rd, Berthoud, CO 80513
3beds
2,655sqft
Residential-Detached, Residential
Built in 1983
25.1 Acres Lot
$877,900 Zestimate®
$333/sqft
$2,954 Estimated rent
Home value
$877,900
$834,000 - $922,000
$2,954/mo
Zestimate® history
Loading...
Owner options
Explore your selling options
What's special
located a few min from carter lake, boating fishing hiking kayaking. 10 min fro TPC golf course. beautiful foothills if Berthoud. Experience unparalleled opportunity and endless possibilities with this ranch home property in Foothills, just west of Berthoud. Spanning approximately 25 acres of fenced land, it features an arena perfect for horses or building your dream barn. The home itself offers over 2,600 sq ft of living space, including 3 bedrooms and 3.5 bathrooms. The finished lockout lower level serves as a versatile space for granny quarters, an office, or an entertainment area. The primary bedroom includes a delightful sitting area, while wood floors add warmth and charm throughout the home. The main level boasts two primary bedrooms with en-suites, an open-concept kitchen and dining area, and a cozy living room. Step out from the kitchen onto an expansive deck to enjoy breathtaking southern views.
Zillow last checked: 8 hours ago
Listing updated: April 02, 2025 at 12:03pm
Listed by:
Bruce Baker 970-575-4061,
eXp Realty LLC
Bought with:
Cynthia Johnson
Keller Williams Realty NoCo
Source: IRES,MLS#: 1013523
Facts & features
Interior
Bedrooms & bathrooms
- Bedrooms: 3
- Bathrooms: 3
- Full bathrooms: 1
- 3/4 bathrooms: 1
- Main level bedrooms: 3
Primary bedroom
- Area: 195
- Dimensions: 13 x 15
Bedroom 2
- Area: 140
- Dimensions: 10 x 14
Bedroom 3
- Area: 140
- Dimensions: 10 x 14
Dining room
- Area: 195
- Dimensions: 13 x 15
Kitchen
- Area: 150
- Dimensions: 10 x 15
Living room
- Area: 308
- Dimensions: 14 x 22
Heating
- Baseboard, Wood Stove
Appliances
- Included: Electric Range/Oven, Dishwasher, Refrigerator, Washer, Dryer, Disposal
- Laundry: Washer/Dryer Hookups, In Basement
Features
- Separate Dining Room, Cathedral/Vaulted Ceilings, Open Floorplan, Walk-In Closet(s), Kitchen Island, Two Primary Suites, Open Floor Plan, Walk-in Closet
- Windows: Wood Frames, Wood Windows
- Basement: Partially Finished
- Has fireplace: Yes
- Fireplace features: Living Room
Interior area
- Total structure area: 2,655
- Total interior livable area: 2,655 sqft
- Finished area above ground: 1,665
- Finished area below ground: 990
Property
Parking
- Total spaces: 2
- Parking features: Garage - Attached
- Attached garage spaces: 2
- Details: Garage Type: Attached
Features
- Levels: Two
- Stories: 2
- Patio & porch: Deck
- Fencing: Fenced,Wire
- Has view: Yes
- View description: Mountain(s), Hills, Plains View
Lot
- Size: 25.10 Acres
Details
- Additional structures: Storage
- Parcel number: R0485756
- Zoning: Open
- Special conditions: Private Owner
- Horses can be raised: Yes
- Horse amenities: Loafing Shed, Riding Trail
Construction
Type & style
- Home type: SingleFamily
- Architectural style: Contemporary/Modern
- Property subtype: Residential-Detached, Residential
Materials
- Log
- Roof: Composition
Condition
- Not New, Previously Owned
- New construction: No
- Year built: 1983
Utilities & green energy
- Electric: Electric
- Sewer: Septic
- Water: Well, Well
- Utilities for property: Electricity Available
Community & neighborhood
Security
- Security features: Fire Alarm
Location
- Region: Berthoud
- Subdivision: None
Other
Other facts
- Listing terms: Cash,Conventional,FHA,VA Loan
Price history
| Date | Event | Price |
|---|---|---|
| 4/2/2025 | Sold | $885,000-6.8%$333/sqft |
Source: | ||
| 3/10/2025 | Pending sale | $950,000$358/sqft |
Source: | ||
| 1/16/2025 | Listed for sale | $950,000$358/sqft |
Source: | ||
| 1/6/2025 | Pending sale | $950,000$358/sqft |
Source: | ||
| 1/6/2025 | Listed for sale | $950,000$358/sqft |
Source: | ||
Public tax history
| Year | Property taxes | Tax assessment |
|---|---|---|
| 2024 | $4,634 +33.4% | $65,768 -1% |
| 2023 | $3,473 -17% | $66,405 +40.6% |
| 2022 | $4,186 +44.9% | $47,218 -2.8% |
Find assessor info on the county website
Neighborhood: 80513
Nearby schools
GreatSchools rating
- 7/10Berthoud Elementary SchoolGrades: PK-5Distance: 6.8 mi
- 5/10Turner Middle SchoolGrades: 6-8Distance: 6.5 mi
- 7/10Berthoud High SchoolGrades: 9-12Distance: 6.5 mi
Schools provided by the listing agent
- Elementary: Berthoud
- Middle: Turner
- High: Berthoud
Source: IRES. This data may not be complete. We recommend contacting the local school district to confirm school assignments for this home.
Get a cash offer in 3 minutes
Find out how much your home could sell for in as little as 3 minutes with a no-obligation cash offer.
Estimated market value
$877,900
Get a cash offer in 3 minutes
Find out how much your home could sell for in as little as 3 minutes with a no-obligation cash offer.
Estimated market value
$877,900


