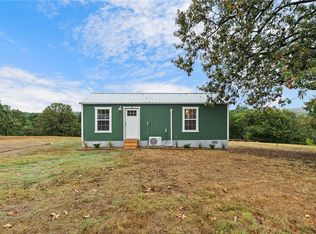Sold for $305,000
$305,000
7106 Barber Rd, Booneville, AR 72927
3beds
1,382sqft
Unimproved Land, Farm
Built in 1931
30.27 Acres Lot
$310,000 Zestimate®
$221/sqft
$1,194 Estimated rent
Home value
$310,000
Estimated sales range
Not available
$1,194/mo
Zestimate® history
Loading...
Owner options
Explore your selling options
What's special
Charming Farmhouse w/3b/1ba on 30 Acres +/- of Scenic Pastureland! Great for livestock, or simply soaking in the peace of country living. Inside, you'll find a warm, inviting layout with ample cabinet space & a cozy, functional design. Step outside to a gardener’s paradise with a great garden spot, vibrant flowers, & plenty of wildlife. The land is fully fenced & cross-fenced, ready for animals, & includes a large hay barn, small hay barn, & a shop with dirt floor and electric. A corral is in place for easy livestock handling. An outdoor office with electric offers a great space to work from home while enjoying nature The back patio features a pergola & space to grill—just bring your own! Enjoy a large pond with a fishing dock, plus a smaller wet-weather pond. Three outdoor spigots use well water for gardening and livestock. The home is on public water and septic. Whether you're seeking a full-time residence, hobby farm, or weekend retreat, this property offers room to grow, explore, and enjoy. SOLD AS IS.
Zillow last checked: 8 hours ago
Listing updated: September 30, 2025 at 09:40am
Listed by:
Jeannie Wester 479-459-2394,
Chuck Fawcett Realty, Inc.
Bought with:
Non-MLS
Non MLS Sales
Source: ArkansasOne MLS,MLS#: 1308440 Originating MLS: Other/Unspecificed
Originating MLS: Other/Unspecificed
Facts & features
Interior
Bedrooms & bathrooms
- Bedrooms: 3
- Bathrooms: 1
- Full bathrooms: 1
Heating
- Central, Electric
Cooling
- Central Air, Electric
Appliances
- Included: Electric Water Heater, Plumbed For Ice Maker
Features
- Ceiling Fan(s), Eat-in Kitchen, None, Pantry, Window Treatments
- Flooring: Carpet, Luxury Vinyl Plank
- Windows: Blinds
- Basement: Crawl Space
- Has fireplace: No
Interior area
- Total structure area: 1,382
- Total interior livable area: 1,382 sqft
Property
Features
- Levels: One
- Stories: 1
- Exterior features: Gravel Driveway
- Pool features: Above Ground
- Fencing: Full,Wire
- Waterfront features: Pond
Lot
- Size: 30.27 Acres
- Features: Mobile Home Allowed, None, Outside City Limits, Rural Lot
Details
- Parcel number: 20004399000
- Special conditions: None
Construction
Type & style
- Home type: SingleFamily
- Property subtype: Unimproved Land, Farm
Materials
- Vinyl Siding
- Foundation: Crawlspace
- Roof: Architectural,Shingle
Condition
- New construction: No
- Year built: 1931
Community & neighborhood
Location
- Region: Booneville
Price history
| Date | Event | Price |
|---|---|---|
| 9/30/2025 | Sold | $305,000-10.3%$221/sqft |
Source: | ||
| 8/13/2025 | Pending sale | $339,900$246/sqft |
Source: Western River Valley BOR #1081011 Report a problem | ||
| 5/15/2025 | Listed for sale | $339,900$246/sqft |
Source: Western River Valley BOR #1081011 Report a problem | ||
Public tax history
| Year | Property taxes | Tax assessment |
|---|---|---|
| 2024 | $385 -16.3% | $18,160 |
| 2023 | $460 -9.8% | $18,160 |
| 2022 | $510 +7.4% | $18,160 +4.2% |
Find assessor info on the county website
Neighborhood: 72927
Nearby schools
GreatSchools rating
- 6/10Booneville Elementary SchoolGrades: PK-6Distance: 6.7 mi
- 5/10Booneville Junior High SchoolGrades: 7-9Distance: 7.6 mi
- 8/10Booneville High SchoolGrades: 10-12Distance: 7.7 mi
Schools provided by the listing agent
- District: Booneville
Source: ArkansasOne MLS. This data may not be complete. We recommend contacting the local school district to confirm school assignments for this home.
Get pre-qualified for a loan
At Zillow Home Loans, we can pre-qualify you in as little as 5 minutes with no impact to your credit score.An equal housing lender. NMLS #10287.
