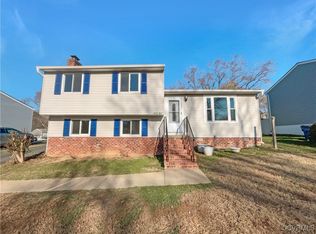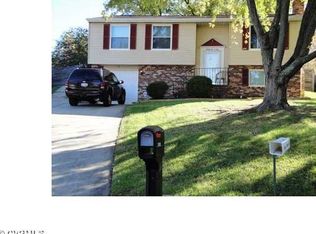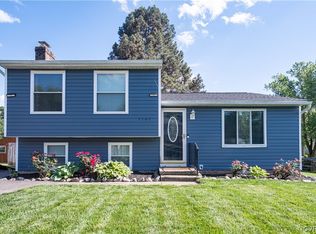Sold for $330,000
$330,000
7106 Able Rd, Chesterfield, VA 23832
4beds
1,588sqft
Single Family Residence
Built in 1978
8,842.68 Square Feet Lot
$340,900 Zestimate®
$208/sqft
$2,268 Estimated rent
Home value
$340,900
$317,000 - $368,000
$2,268/mo
Zestimate® history
Loading...
Owner options
Explore your selling options
What's special
Welcome home to this wonderfully renovated four-bedroom, two-full bath home with TONS of great, new amenities! Let's start with the exterior: take comfort in a NEW ROOF, NEW PAINT, NEW WINDOWS, NEW PATIO, NEW LANDSCAPING, and NEW OFF-STREET, PAVED PARKING! The interior is just as impressive with NEW LVP & NEW TILE FLOORING, NEW PAINT, NEW LIGHT FIXTURES, NEW VANITIES, NEW TOILETS, NEW DOORS, and a spectacular KITCHEN featuring NEW CABINETRY, NEW QUARTZ COUNTERS, NEW APPLIANCES, and NEW ISLAND! All of this plus it is situated next to a lovely cul de sac! Just move in and get ready to celebrate the holidays in your NEW HOME!
Zillow last checked: 8 hours ago
Listing updated: December 05, 2024 at 12:44pm
Listed by:
Shannon Milligan Membership@TheRealBrokerage.com,
Real Broker LLC
Bought with:
Anna Schauer, 0225256316
1st Class Real Estate -Capital City Group
Source: CVRMLS,MLS#: 2427997 Originating MLS: Central Virginia Regional MLS
Originating MLS: Central Virginia Regional MLS
Facts & features
Interior
Bedrooms & bathrooms
- Bedrooms: 4
- Bathrooms: 2
- Full bathrooms: 2
Primary bedroom
- Level: Second
- Dimensions: 0 x 0
Bedroom 2
- Level: Second
- Dimensions: 0 x 0
Bedroom 3
- Level: First
- Dimensions: 0 x 0
Bedroom 4
- Level: First
- Dimensions: 0 x 0
Other
- Description: Tub & Shower
- Level: First
Other
- Description: Tub & Shower
- Level: Second
Kitchen
- Level: Second
- Dimensions: 0 x 0
Laundry
- Level: First
- Dimensions: 0 x 0
Living room
- Level: Second
- Dimensions: 0 x 0
Heating
- Electric, Heat Pump
Cooling
- Electric
Appliances
- Included: Dryer, Dishwasher, Electric Cooking, Electric Water Heater, Microwave, Refrigerator, Stove, Washer
- Laundry: Washer Hookup, Dryer Hookup
Features
- Breakfast Area, Granite Counters, Kitchen Island, Recessed Lighting
- Flooring: Tile, Vinyl
- Has basement: No
- Attic: Access Only
Interior area
- Total interior livable area: 1,588 sqft
- Finished area above ground: 1,588
Property
Parking
- Parking features: No Garage, Off Street
Features
- Levels: Two,Multi/Split
- Stories: 2
- Patio & porch: Patio, Stoop
- Pool features: None
- Fencing: None
Lot
- Size: 8,842 sqft
- Features: Corner Lot
Details
- Parcel number: 764693806200000
- Zoning description: R7
Construction
Type & style
- Home type: SingleFamily
- Architectural style: Two Story,Split-Foyer
- Property subtype: Single Family Residence
Materials
- Aluminum Siding, Drywall, Wood Siding
- Foundation: Slab
- Roof: Composition,Shingle
Condition
- Resale
- New construction: No
- Year built: 1978
Utilities & green energy
- Sewer: Public Sewer
- Water: Public
Community & neighborhood
Location
- Region: Chesterfield
- Subdivision: Holly Ridge
Other
Other facts
- Ownership: Individuals
- Ownership type: Sole Proprietor
Price history
| Date | Event | Price |
|---|---|---|
| 12/3/2024 | Sold | $330,000$208/sqft |
Source: | ||
| 11/7/2024 | Pending sale | $330,000$208/sqft |
Source: | ||
| 11/1/2024 | Listed for sale | $330,000+45.4%$208/sqft |
Source: | ||
| 9/13/2024 | Sold | $227,000$143/sqft |
Source: Public Record Report a problem | ||
Public tax history
| Year | Property taxes | Tax assessment |
|---|---|---|
| 2025 | $2,089 +3.5% | $234,700 +4.7% |
| 2024 | $2,018 +7.4% | $224,200 +8.6% |
| 2023 | $1,878 +1.7% | $206,400 +2.8% |
Find assessor info on the county website
Neighborhood: 23832
Nearby schools
GreatSchools rating
- 3/10J A Chalkley Elementary SchoolGrades: PK-5Distance: 0.6 mi
- 5/10Manchester Middle SchoolGrades: 6-8Distance: 0.4 mi
- 4/10Manchester High SchoolGrades: 9-12Distance: 6.5 mi
Schools provided by the listing agent
- Elementary: Chalkley
- Middle: Manchester
- High: Manchester
Source: CVRMLS. This data may not be complete. We recommend contacting the local school district to confirm school assignments for this home.
Get a cash offer in 3 minutes
Find out how much your home could sell for in as little as 3 minutes with a no-obligation cash offer.
Estimated market value$340,900
Get a cash offer in 3 minutes
Find out how much your home could sell for in as little as 3 minutes with a no-obligation cash offer.
Estimated market value
$340,900


