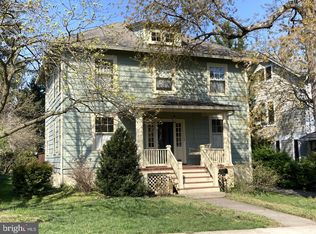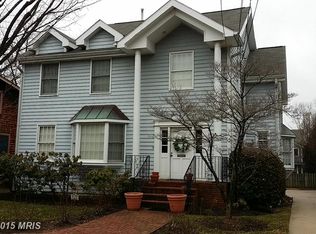In exclusive Town of Chevy Chase, MD, this is one of the Town's most beautiful homes. The perfect location. Walk to everything. Starbucks, Farm Women's Market, restaurants, theaters, and the Bethesda Metro all within 3-1/2 blocks. With a welcoming large stone front porch, exposed wood beams and Asian accents, this pre-building ordinance, 7500 sq. ft. luxurious home has mahogany, cherry and Brazilian cherry woodwork throughout, with handmade molding, 7 foot custom doors, and custom built-in bookcases. Five extra-large bedrooms, four with en suite full bath. Gourmet kitchen, granite, custom wood cabinets and stainless steel appliances. Open floor plan with informal dining area and large family room and media center. Living room with fireplace. Formal dining room seats 14. Office with powder room. Large sun room with heated indoor Endless Pool. High ceilings. Heated floors. Master bath with 6x8 steam shower. Fully finished basement, plumbed for auxiliary apartment kitchen, with expansive workout and exercise area. Large flagstone patio perfect for entertaining. Features: • Post and beam construction • 40 foot wide stone front porch • Arched transom custom mahogany entrance • Brazilian cherry hardwood floors • Handmade mahogany molding • Custom 7ft mahogany doors • Custom cherry kitchen cabinets • Granite countertops • Recessed lighting • Huge master suite • Steam shower • Heated floors • 9 foot ceilings • Custom made built-in bookcases • Fully finished basement with en suite bedroom • Gorgeous oversized sunroom • Heated indoor Endless Pool • Zone heating and air conditioning • Flagstone patio and walkways • Walk to everything
This property is off market, which means it's not currently listed for sale or rent on Zillow. This may be different from what's available on other websites or public sources.

