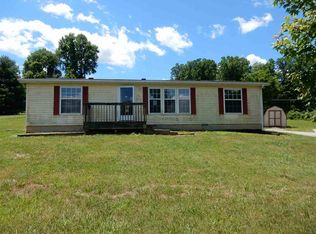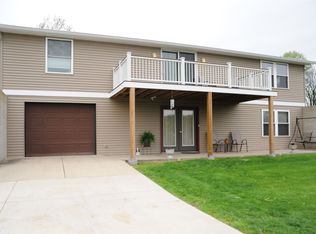Closed
$194,000
7105 State Highway 43, Spencer, IN 47460
3beds
1,876sqft
Manufactured Home
Built in 1992
3.25 Acres Lot
$202,500 Zestimate®
$--/sqft
$1,370 Estimated rent
Home value
$202,500
Estimated sales range
Not available
$1,370/mo
Zestimate® history
Loading...
Owner options
Explore your selling options
What's special
THIS HOME SITS ON 3.25A AND OFFERS A STUNNING VIEW! THE SETTING INVITES ITS OWNERS AND GUESTS TO A PLACE OF RELAXATION WITH PLENTY OF ROOM FOR FUN AND PLAY. FRONT ENTRY TO SPACIOUS LIVING ROOM AND DINING AREA. SEPARATE FAMILY ROOM WITH WOOD BURNING FIREPLACE. ALSO FEATURES 3 BEDROOMS, 2 FULL BATHS, LARGE CLOSETS, AMPLE STORAGE, 24 X 30 DETACHED GARAGE, AND AN OFFICE THAT COULD BE USED AS A 4TH BEDROOM. ROOF WAS REPLACED IN 2023. WELL WATER. WORKBENCHES IN THE GARAGE ARE NOT PERMANENTLY AFFIXED AND THE SELLER PLANS TO TAKE THEM.
Zillow last checked: 8 hours ago
Listing updated: June 18, 2024 at 12:14pm
Listed by:
Camela Pierce 812-583-1120,
Williams Carpenter Realtors
Bought with:
Andrea Reeves, RB14043919
Reeves Realty Services LLC
Source: IRMLS,MLS#: 202416486
Facts & features
Interior
Bedrooms & bathrooms
- Bedrooms: 3
- Bathrooms: 2
- Full bathrooms: 2
- Main level bedrooms: 3
Bedroom 1
- Level: Main
Bedroom 2
- Level: Main
Dining room
- Level: Main
- Area: 140
- Dimensions: 14 x 10
Family room
- Level: Main
- Area: 224
- Dimensions: 16 x 14
Kitchen
- Level: Main
- Area: 156
- Dimensions: 13 x 12
Living room
- Level: Main
- Area: 252
- Dimensions: 18 x 14
Office
- Level: Main
- Area: 168
- Dimensions: 12 x 14
Heating
- Propane, Forced Air
Cooling
- Central Air
Appliances
- Included: Range/Oven Hook Up Elec, Refrigerator, Electric Cooktop
Features
- 1st Bdrm En Suite, Ceiling Fan(s), Laminate Counters, Pantry
- Flooring: Carpet, Vinyl
- Basement: Crawl Space
- Number of fireplaces: 1
- Fireplace features: Wood Burning
Interior area
- Total structure area: 1,876
- Total interior livable area: 1,876 sqft
- Finished area above ground: 1,876
- Finished area below ground: 0
Property
Parking
- Total spaces: 2
- Parking features: Detached, Asphalt, Gravel
- Garage spaces: 2
- Has uncovered spaces: Yes
Features
- Levels: One
- Stories: 1
- Patio & porch: Deck
Lot
- Size: 3.25 Acres
- Features: 3-5.9999, Rural
Details
- Parcel number: 601727300140.130016
Construction
Type & style
- Home type: MobileManufactured
- Architectural style: Ranch
- Property subtype: Manufactured Home
Materials
- Vinyl Siding
- Roof: Dimensional Shingles
Condition
- New construction: No
- Year built: 1992
Utilities & green energy
- Electric: Utilities Dist Western IN
- Gas: Amerigas
- Sewer: Septic Tank
- Water: Well
Community & neighborhood
Location
- Region: Spencer
- Subdivision: None
Other
Other facts
- Listing terms: Cash,Conventional,FHA,VA Loan
Price history
| Date | Event | Price |
|---|---|---|
| 6/18/2024 | Sold | $194,000+1% |
Source: | ||
| 5/10/2024 | Listed for sale | $192,000 |
Source: | ||
Public tax history
| Year | Property taxes | Tax assessment |
|---|---|---|
| 2024 | $496 -10.6% | $102,200 +6.7% |
| 2023 | $556 +7.2% | $95,800 -0.7% |
| 2022 | $518 +11.5% | $96,500 +15.4% |
Find assessor info on the county website
Neighborhood: 47460
Nearby schools
GreatSchools rating
- 7/10Mccormick's Creek Elementary SchoolGrades: K-6Distance: 5.7 mi
- 7/10Owen Valley Middle SchoolGrades: 7-8Distance: 7.6 mi
- 4/10Owen Valley Community High SchoolGrades: 9-12Distance: 7.5 mi
Schools provided by the listing agent
- Elementary: Mccormicks Creek
- Middle: Owen Valley
- High: Owen Valley
- District: Spencer-Owen Community Schools
Source: IRMLS. This data may not be complete. We recommend contacting the local school district to confirm school assignments for this home.

