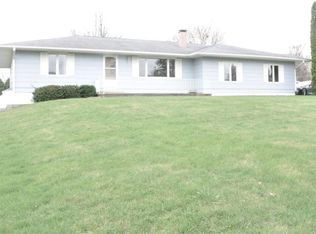Sold for $440,000 on 08/21/24
$440,000
7105 Selzer Rd, Fairfax, IA 52228
4beds
1,976sqft
Single Family Residence
Built in 1978
2.01 Acres Lot
$448,800 Zestimate®
$223/sqft
$3,306 Estimated rent
Home value
$448,800
$413,000 - $489,000
$3,306/mo
Zestimate® history
Loading...
Owner options
Explore your selling options
What's special
Nestled on a generous 2-acre lot, this ranch style home includes a 992 sq. ft. heated garage, 1,496 sq. ft. heated & cooled shop building (with 14 ft. ceilings) and two garden sheds. Recently updated, the kitchen is a standout feature with luxury vinyl tile flooring that complements the modern white cabinets and quartz countertops. Stainless steel appliances gleam under the recessed lighting, while a sleek glass, metal & porcelain tile backsplash adds a contemporary touch. Just off of the dining area is the spacious and bright living room, a great spot to relax. A highlight of the home is the inviting sunroom, complete with a gas burning stove, offering a cozy retreat to enjoy the expansive grounds throughout the year. The primary bedroom boasts ample closet space, large windows that flood the room with natural light, and an updated en-suite bath for added convenience. Two additional bedrooms on the main floor share a modern bathroom just down the hall. The lower level has been tastefully remodeled with luxury vinyl plank flooring and updated wall coverings, creating a versatile space that includes a non-conforming bedroom or office with an attached half bath. New furnace in 8/2022 and ample storage and a dedicated laundry area complete this level. Outside, the property is equipped with exceptional amenities including a three-car detached garage spanning 992 square feet, perfect for vehicles and workshop space. A large storage shed accommodates lawn equipment, while an additional shed provides extra storage. The crown jewel is the impressive 1,500 square foot shop featuring a furnace, air conditioning, and 14-foot ceilings, ideal for hobbies, storage, or even a home business. With its blend of modern updates, expansive living spaces, and extensive outdoor amenities, this ranch style home offers a rare opportunity for comfortable and luxurious country living.
Zillow last checked: 8 hours ago
Listing updated: August 21, 2024 at 09:40am
Listed by:
Jim Zachar 319-389-0008,
COLDWELL BANKER HEDGES
Bought with:
Debra Callahan
RE/MAX CONCEPTS
Source: CRAAR, CDRMLS,MLS#: 2404911 Originating MLS: Cedar Rapids Area Association Of Realtors
Originating MLS: Cedar Rapids Area Association Of Realtors
Facts & features
Interior
Bedrooms & bathrooms
- Bedrooms: 4
- Bathrooms: 3
- Full bathrooms: 2
- 1/2 bathrooms: 1
Other
- Level: First
Heating
- Forced Air, Gas
Cooling
- Central Air
Appliances
- Included: Dishwasher, Disposal, Gas Water Heater, Microwave, Range, Refrigerator, Water Softener Owned
Features
- Eat-in Kitchen, Kitchen/Dining Combo, Bath in Primary Bedroom, Main Level Primary, Vaulted Ceiling(s)
- Basement: Full,Concrete
- Has fireplace: Yes
- Fireplace features: Insert, Gas, See Remarks
Interior area
- Total interior livable area: 1,976 sqft
- Finished area above ground: 1,236
- Finished area below ground: 740
Property
Parking
- Parking features: Detached, Four or more Spaces, Guest, Heated Garage, Off Street, Garage Door Opener
- Has garage: Yes
Features
- Patio & porch: Deck, Patio
Lot
- Size: 2.01 Acres
- Dimensions: 87,556
- Features: Acreage, City Lot, Level
Details
- Additional structures: Shed(s)
- Parcel number: 200345100700000
Construction
Type & style
- Home type: SingleFamily
- Architectural style: Ranch
- Property subtype: Single Family Residence
Materials
- Frame, Vinyl Siding
- Foundation: Poured
Condition
- New construction: No
- Year built: 1978
Utilities & green energy
- Sewer: Septic Tank
- Water: Community/Coop, Shared Well, Well
- Utilities for property: Cable Connected
Community & neighborhood
Location
- Region: Fairfax
Other
Other facts
- Listing terms: Cash,Conventional
Price history
| Date | Event | Price |
|---|---|---|
| 8/21/2024 | Sold | $440,000-2%$223/sqft |
Source: | ||
| 7/22/2024 | Pending sale | $449,000$227/sqft |
Source: | ||
| 7/16/2024 | Listed for sale | $449,000+28.3%$227/sqft |
Source: | ||
| 11/23/2021 | Sold | $350,000-6.7%$177/sqft |
Source: | ||
| 10/11/2021 | Pending sale | $375,000$190/sqft |
Source: | ||
Public tax history
| Year | Property taxes | Tax assessment |
|---|---|---|
| 2024 | $4,534 +17.2% | $353,300 |
| 2023 | $3,868 +10.9% | $353,300 +38.1% |
| 2022 | $3,488 +9.4% | $255,900 +5.1% |
Find assessor info on the county website
Neighborhood: 52228
Nearby schools
GreatSchools rating
- 4/10Prairie CreekGrades: 5-6Distance: 5.5 mi
- 6/10Prairie PointGrades: 7-9Distance: 6.1 mi
- 2/10Prairie High SchoolGrades: 10-12Distance: 5.3 mi
Schools provided by the listing agent
- Elementary: College Comm
- Middle: College Comm
- High: College Comm
Source: CRAAR, CDRMLS. This data may not be complete. We recommend contacting the local school district to confirm school assignments for this home.

Get pre-qualified for a loan
At Zillow Home Loans, we can pre-qualify you in as little as 5 minutes with no impact to your credit score.An equal housing lender. NMLS #10287.
Sell for more on Zillow
Get a free Zillow Showcase℠ listing and you could sell for .
$448,800
2% more+ $8,976
With Zillow Showcase(estimated)
$457,776