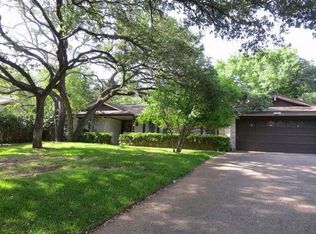Sold
Street View
Price Unknown
7105 Running Rope, Austin, TX 78731
4beds
3baths
2,492sqft
SingleFamily
Built in 1966
0.28 Acres Lot
$-- Zestimate®
$--/sqft
$4,752 Estimated rent
Home value
Not available
Estimated sales range
Not available
$4,752/mo
Zestimate® history
Loading...
Owner options
Explore your selling options
What's special
7105 Running Rope, Austin, TX 78731 is a single family home that contains 2,492 sq ft and was built in 1966. It contains 4 bedrooms and 3 bathrooms.
The Rent Zestimate for this home is $4,752/mo.
Facts & features
Interior
Bedrooms & bathrooms
- Bedrooms: 4
- Bathrooms: 3
Heating
- Forced air, Gas
Cooling
- Central
Features
- Has fireplace: Yes
Interior area
- Total interior livable area: 2,492 sqft
Property
Parking
- Parking features: Garage - Attached
Features
- Exterior features: Brick
Lot
- Size: 0.28 Acres
Details
- Parcel number: 139109
Construction
Type & style
- Home type: SingleFamily
Materials
- wood frame
- Foundation: Slab
- Roof: Composition
Condition
- Year built: 1966
Community & neighborhood
Location
- Region: Austin
Price history
| Date | Event | Price |
|---|---|---|
| 5/21/2025 | Sold | -- |
Source: Agent Provided Report a problem | ||
| 4/11/2025 | Contingent | $1,175,000$472/sqft |
Source: | ||
| 4/9/2025 | Listed for sale | $1,175,000$472/sqft |
Source: | ||
Public tax history
| Year | Property taxes | Tax assessment |
|---|---|---|
| 2025 | -- | $1,087,355 +6.6% |
| 2024 | $8,659 +12.5% | $1,020,478 +10% |
| 2023 | $7,700 -26.9% | $927,707 +10% |
Find assessor info on the county website
Neighborhood: 78731
Nearby schools
GreatSchools rating
- 8/10Doss Elementary SchoolGrades: PK-5Distance: 0.3 mi
- 7/10Murchison Middle SchoolGrades: 6-8Distance: 0.6 mi
- 7/10Anderson High SchoolGrades: 9-12Distance: 1.3 mi
