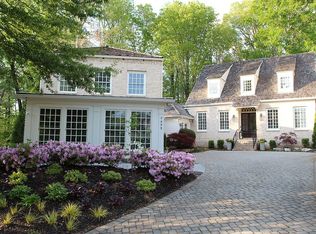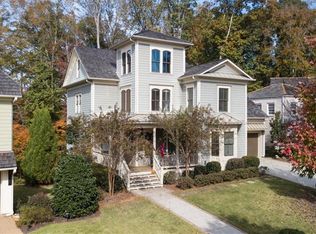Almost new residence on one of the LARGEST and PRIVATE LOTS in Vickery. Master Suite, Guest Bedroom, and Office all on Main. Simply OUTSTANDING functional cosmetic Kitchen w/ HUGE Quartz Island, beautiful abundant cabinets, wine cooler, 48 inch fridge, 6 burner, large pantry, more! Family Rm w/ stacked stone wood burning FP. HUGE Bonus Rm up and 2 more Bedrooms each with own Bath. Massive garage! BASEMENT w/ tons of storage space stubbed for bath. EXCEPTIONAL 20 YEAR BUILDER WARRANTY TRANSFERS!
This property is off market, which means it's not currently listed for sale or rent on Zillow. This may be different from what's available on other websites or public sources.

