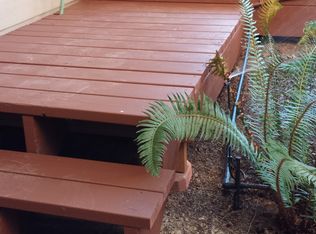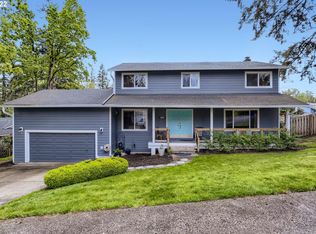METICULOUSLY Maintained & Loved home bursting w/light from updated windows galore,Fabulous remodeled kitchen w/granite, designer tile backsplash,under cabinet lighting,terrific breakfast bar & bayed nook,Gorgeous hardwood flrs in dining rm & living rm overlooking large fenced bkyd & serene greenspace,Super daylight bsmnt w/cozy pellet stove,slider to patios,deck,use your creativity making memories w/wet bar area,Master Bdrm w/walk-in closet,laminate flooring + full bath,lots of storage thru-out
This property is off market, which means it's not currently listed for sale or rent on Zillow. This may be different from what's available on other websites or public sources.

