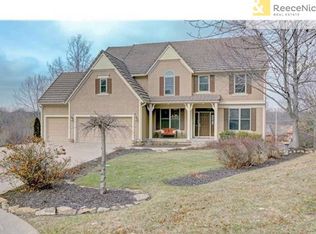Sold
Price Unknown
7105 Noland Rd, Shawnee, KS 66216
5beds
4,799sqft
Single Family Residence
Built in 2002
0.32 Acres Lot
$658,400 Zestimate®
$--/sqft
$4,960 Estimated rent
Home value
$658,400
$619,000 - $704,000
$4,960/mo
Zestimate® history
Loading...
Owner options
Explore your selling options
What's special
Discover the epitome of luxury living in this stunning home, boasting over 4,750 square feet of living space. Designed with exceptional attention to detail, the home features soaring ceilings throughout and a remarkable 10-foot-high basement, offering an abundance of natural light and an airy, open atmosphere. The heart of the home includes an office for productivity, a sunroom for relaxation, and a bonus room in the basement for endless entertainment possibilities.
Outdoor living is redefined with a spacious deck and a walk-out basement leading to a covered patio area, perfect for enjoying the tranquil surroundings and a lake view. Situated close to the high school and the vibrant Shawnee Mission Parkway, residents have easy access to restaurants, shops, and essential amenities, all within a quiet, family-friendly community. The property also includes a 3-car garage and ample basement storage. This home blends convenience with luxury, making it an ideal haven for those seeking a grand and comfortable lifestyle.
Seller replacing wood roof with CertainTeed LandmarkPro 50-year impact-resistant roof composition.
Zillow last checked: 8 hours ago
Listing updated: June 07, 2024 at 06:23am
Listing Provided by:
Johns Fam Team 913-906-5454,
Keller Williams Realty Partners Inc.,
Steve Johns 913-980-7355,
Keller Williams Realty Partners Inc.
Bought with:
Jennifer Hill, BR00219691
RE/MAX State Line
Source: Heartland MLS as distributed by MLS GRID,MLS#: 2473667
Facts & features
Interior
Bedrooms & bathrooms
- Bedrooms: 5
- Bathrooms: 6
- Full bathrooms: 4
- 1/2 bathrooms: 2
Primary bedroom
- Features: All Carpet, Walk-In Closet(s)
- Level: Second
- Area: 368 Square Feet
- Dimensions: 16 x 23
Bedroom 2
- Features: All Carpet, Walk-In Closet(s)
- Level: Second
- Area: 165 Square Feet
- Dimensions: 15 x 11
Bedroom 3
- Features: All Carpet, Walk-In Closet(s)
- Level: Second
- Area: 154 Square Feet
- Dimensions: 14 x 11
Bedroom 4
- Features: All Carpet, Walk-In Closet(s)
- Level: Second
- Area: 187 Square Feet
- Dimensions: 17 x 11
Bedroom 5
- Features: All Carpet
- Level: Basement
- Area: 195 Square Feet
- Dimensions: 15 x 13
Primary bathroom
- Features: Double Vanity, Separate Shower And Tub, Walk-In Closet(s)
- Level: Second
Dining room
- Features: All Carpet
- Level: First
- Area: 210 Square Feet
- Dimensions: 15 x 14
Great room
- Features: All Carpet, Fireplace
- Level: First
- Area: 300 Square Feet
- Dimensions: 20 x 15
Hearth room
- Features: Built-in Features, Fireplace
- Level: First
- Area: 221 Square Feet
- Dimensions: 17 x 13
Kitchen
- Features: Built-in Features, Granite Counters, Kitchen Island
- Level: First
- Area: 272 Square Feet
- Dimensions: 17 x 16
Office
- Features: All Carpet
- Level: First
- Dimensions: 10 x 11
Other
- Features: All Carpet
- Level: Basement
- Area: 195 Square Feet
- Dimensions: 15 x 13
Recreation room
- Features: All Carpet, Wet Bar
- Level: Basement
- Area: 665 Square Feet
- Dimensions: 35 x 19
Sun room
- Level: First
Heating
- Natural Gas, Zoned
Cooling
- Electric, Zoned
Appliances
- Included: Dishwasher, Disposal, Microwave, Gas Range
- Laundry: Main Level, Upper Level
Features
- Kitchen Island, Pantry, Vaulted Ceiling(s), Walk-In Closet(s)
- Flooring: Carpet, Ceramic Tile, Wood
- Windows: Skylight(s), Thermal Windows
- Basement: Basement BR,Finished,Sump Pump,Walk-Out Access
- Number of fireplaces: 2
- Fireplace features: Gas, Great Room, Hearth Room
Interior area
- Total structure area: 4,799
- Total interior livable area: 4,799 sqft
- Finished area above ground: 3,399
- Finished area below ground: 1,400
Property
Parking
- Total spaces: 3
- Parking features: Attached, Garage Faces Front, Off Street
- Attached garage spaces: 3
Features
- Patio & porch: Deck, Patio
Lot
- Size: 0.32 Acres
- Features: City Lot, Level
Details
- Parcel number: QP219000000271
Construction
Type & style
- Home type: SingleFamily
- Architectural style: Traditional
- Property subtype: Single Family Residence
Materials
- Stucco
- Roof: Wood
Condition
- Year built: 2002
Utilities & green energy
- Sewer: Public Sewer
- Water: Public
Community & neighborhood
Security
- Security features: Security System, Smoke Detector(s)
Location
- Region: Shawnee
- Subdivision: Fairway Hills
HOA & financial
HOA
- Has HOA: Yes
- HOA fee: $550 semi-annually
- Amenities included: Play Area, Pool, Trail(s)
- Services included: Management, Trash
- Association name: Barnds Homes Association
Other
Other facts
- Listing terms: Cash,Conventional,FHA,VA Loan
- Ownership: Private
- Road surface type: Paved
Price history
| Date | Event | Price |
|---|---|---|
| 6/6/2024 | Sold | -- |
Source: | ||
| 5/18/2024 | Pending sale | $635,000$132/sqft |
Source: | ||
| 4/12/2024 | Contingent | $635,000$132/sqft |
Source: | ||
| 3/20/2024 | Price change | $635,000-2.3%$132/sqft |
Source: | ||
| 3/1/2024 | Listed for sale | $650,000$135/sqft |
Source: | ||
Public tax history
| Year | Property taxes | Tax assessment |
|---|---|---|
| 2024 | $7,183 +11.1% | $67,229 +11.8% |
| 2023 | $6,463 +1.2% | $60,145 +1.6% |
| 2022 | $6,386 | $59,225 +3.1% |
Find assessor info on the county website
Neighborhood: 66216
Nearby schools
GreatSchools rating
- 7/10Mill Creek Elementary SchoolGrades: PK-6Distance: 1.1 mi
- 6/10Trailridge Middle SchoolGrades: 7-8Distance: 0.9 mi
- 7/10Shawnee Mission Northwest High SchoolGrades: 9-12Distance: 0.6 mi
Schools provided by the listing agent
- Elementary: Benninghoven
- Middle: Trailridge
- High: SM Northwest
Source: Heartland MLS as distributed by MLS GRID. This data may not be complete. We recommend contacting the local school district to confirm school assignments for this home.
Get a cash offer in 3 minutes
Find out how much your home could sell for in as little as 3 minutes with a no-obligation cash offer.
Estimated market value
$658,400
