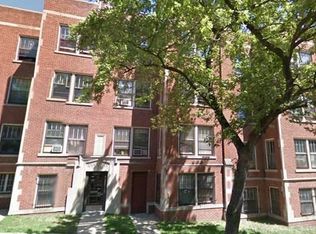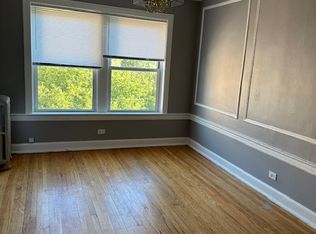Closed
$650,000
7105 N Ridge Blvd, Chicago, IL 60645
4beds
3,280sqft
Single Family Residence
Built in 1914
5,994 Square Feet Lot
$674,100 Zestimate®
$198/sqft
$4,265 Estimated rent
Home value
$674,100
$607,000 - $748,000
$4,265/mo
Zestimate® history
Loading...
Owner options
Explore your selling options
What's special
This spacious vintage home in Rogers Park blends classic charm with thoughtful updates, offering both character and potential. As you enter, you're greeted by a grand foyer showcasing the original staircase, gleaming hardwood floors, high ceilings, and large rooms filled with natural light. The expansive double parlor has been opened up to create an inviting living area, which flows seamlessly into a bright front sunroom. The formal dining room leads to a kitchen that, while functional with updated appliances, offers room for personalization. Sliding doors open to a newly constructed rear porch, leading to a bluestone patio and huge yard. Upstairs, you'll find three generously sized bedrooms with good closet space and a refreshed bathroom. The third floor adds even more possibilities, featuring a full bathroom, a den, and an additional bedroom - perfect for a private primary suite or playroom. The unfinished, walk-out basement offers a full updated bath, laundry area, and ample storage. Recent updates include all new electrical with 200-amp service, Marvin windows and doors, a 75-gallon water heater, a new fence, a new garage door, a 200v line to the garage for electric vehicle charging 3 out of 4 updated bathrooms. The home is move-in ready, with plenty of potential for more updates and personalization to make it your own. Located in a prime location near shopping, dining, the lakefront, and public transportation. One year home warranty included!
Zillow last checked: 8 hours ago
Listing updated: March 14, 2025 at 10:49am
Listing courtesy of:
Jim Moser 773-213-6287,
@properties Christie's International Real Estate
Bought with:
Wanda Austin-Wingood
Redfin Corporation
Source: MRED as distributed by MLS GRID,MLS#: 12263277
Facts & features
Interior
Bedrooms & bathrooms
- Bedrooms: 4
- Bathrooms: 4
- Full bathrooms: 3
- 1/2 bathrooms: 1
Primary bedroom
- Features: Flooring (Hardwood)
- Level: Second
- Area: 187 Square Feet
- Dimensions: 17X11
Bedroom 2
- Features: Flooring (Hardwood)
- Level: Second
- Area: 130 Square Feet
- Dimensions: 10X13
Bedroom 3
- Features: Flooring (Hardwood)
- Level: Second
- Area: 143 Square Feet
- Dimensions: 11X13
Bedroom 4
- Features: Flooring (Carpet)
- Level: Third
- Area: 100 Square Feet
- Dimensions: 10X10
Den
- Features: Flooring (Carpet)
- Level: Third
- Area: 220 Square Feet
- Dimensions: 10X22
Dining room
- Features: Flooring (Hardwood)
- Level: Main
- Area: 156 Square Feet
- Dimensions: 12X13
Foyer
- Features: Flooring (Hardwood)
- Level: Main
- Area: 99 Square Feet
- Dimensions: 9X11
Kitchen
- Features: Kitchen (Eating Area-Breakfast Bar), Flooring (Hardwood)
- Level: Main
- Area: 130 Square Feet
- Dimensions: 10X13
Living room
- Features: Flooring (Hardwood)
- Level: Main
- Area: 384 Square Feet
- Dimensions: 12X32
Heating
- Natural Gas, Steam, Radiant
Cooling
- Small Duct High Velocity
Appliances
- Included: Range, Microwave, Dishwasher, Refrigerator, Washer, Dryer
- Laundry: In Unit
Features
- Walk-In Closet(s)
- Flooring: Hardwood
- Basement: Finished,Full
- Attic: Finished,Full,Interior Stair
- Number of fireplaces: 1
- Fireplace features: Gas Log, Gas Starter, Living Room
Interior area
- Total structure area: 3,280
- Total interior livable area: 3,280 sqft
Property
Parking
- Total spaces: 3
- Parking features: Garage Door Opener, On Site, Garage Owned, Detached, Garage
- Garage spaces: 2
- Has uncovered spaces: Yes
Accessibility
- Accessibility features: No Disability Access
Features
- Stories: 3
- Patio & porch: Patio
Lot
- Size: 5,994 sqft
- Dimensions: 162X37
Details
- Parcel number: 11311030050000
- Special conditions: List Broker Must Accompany,Home Warranty
- Other equipment: Ceiling Fan(s)
Construction
Type & style
- Home type: SingleFamily
- Property subtype: Single Family Residence
Materials
- Stucco
- Roof: Asphalt
Condition
- New construction: No
- Year built: 1914
Details
- Warranty included: Yes
Utilities & green energy
- Sewer: Public Sewer
- Water: Lake Michigan
Community & neighborhood
Security
- Security features: Carbon Monoxide Detector(s)
Community
- Community features: Curbs, Sidewalks, Street Lights, Street Paved
Location
- Region: Chicago
Other
Other facts
- Listing terms: Conventional
- Ownership: Fee Simple
Price history
| Date | Event | Price |
|---|---|---|
| 3/14/2025 | Sold | $650,000$198/sqft |
Source: | ||
| 2/24/2025 | Pending sale | $650,000$198/sqft |
Source: | ||
| 2/12/2025 | Contingent | $650,000$198/sqft |
Source: | ||
| 1/22/2025 | Listed for sale | $650,000$198/sqft |
Source: | ||
| 1/16/2025 | Contingent | $650,000$198/sqft |
Source: | ||
Public tax history
| Year | Property taxes | Tax assessment |
|---|---|---|
| 2023 | $7,769 -4.6% | $40,135 -6.7% |
| 2022 | $8,141 +2.1% | $43,000 |
| 2021 | $7,977 +8.5% | $43,000 +30.3% |
Find assessor info on the county website
Neighborhood: Rogers Park
Nearby schools
GreatSchools rating
- 8/10Armstrong G Elementary Intl StudiesGrades: PK-8Distance: 0.1 mi
- 2/10Sullivan High SchoolGrades: 9-12Distance: 0.9 mi
- 3/10New Field Elementary SchoolGrades: PK-4Distance: 0.6 mi
Schools provided by the listing agent
- District: 299
Source: MRED as distributed by MLS GRID. This data may not be complete. We recommend contacting the local school district to confirm school assignments for this home.

Get pre-qualified for a loan
At Zillow Home Loans, we can pre-qualify you in as little as 5 minutes with no impact to your credit score.An equal housing lender. NMLS #10287.
Sell for more on Zillow
Get a free Zillow Showcase℠ listing and you could sell for .
$674,100
2% more+ $13,482
With Zillow Showcase(estimated)
$687,582
