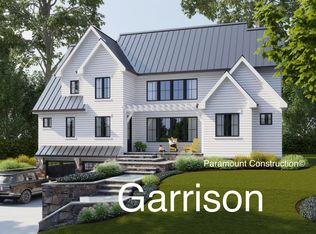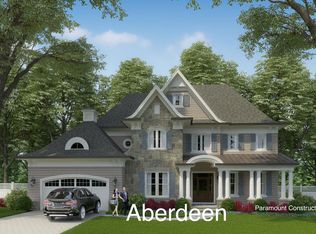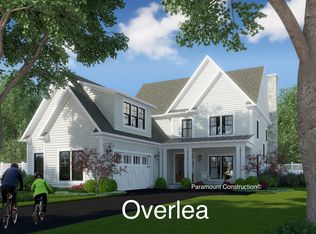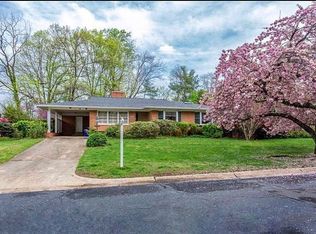Sold for $2,950,000
$2,950,000
7105 Marbury Rd, Bethesda, MD 20817
5beds
6,389sqft
Single Family Residence
Built in 2024
10,887 Square Feet Lot
$2,889,600 Zestimate®
$462/sqft
$7,745 Estimated rent
Home value
$2,889,600
$2.63M - $3.15M
$7,745/mo
Zestimate® history
Loading...
Owner options
Explore your selling options
What's special
01/05/2025 OPEN HOUSE CANCELLED! Welcome to 7105 Marbury Road in Bethesda's Kenwood Park Subdivision, a stunning brand-new custom home by ERB Properties. This exquisite residence features a beautiful stone front and boasts over 7,000 square feet of luxurious living space across three spacious, open-concept levels. The home includes 5 bedrooms, each with its own walk-in closet, and 5.5 baths. The expansive 600-square-foot front porch is perfect for entertaining or enjoying your morning coffee, while the rear pavilion off the family room provides a seamless indoor-outdoor flow. The fully finished lower level is an entertainer's dream, featuring a recreation room with an entertainment bar, an additional bedroom with a full bath, a yoga room, and space for a home theater. The primary suite is a true retreat, complete with his and her walk-in closets and an oversized primary bath that includes a luxurious soaking tub and shower. With an oversized garage and ample driveway space, this home perfectly blends elegance with functionality. Don’t miss the opportunity to experience this unparalleled luxury!
Zillow last checked: 8 hours ago
Listing updated: February 04, 2025 at 08:57am
Listed by:
Gary J Rudden 301-351-2247,
RE/MAX Realty Services,
Listing Team: Rudden | Bobruska Team, Co-Listing Team: Rudden | Bobruska Team,Co-Listing Agent: Cole Butterfield 240-778-3121,
RE/MAX Realty Services
Bought with:
Marin Hagen, WVS210301505
Coldwell Banker Realty - Washington
Sylvia Bergstrom, 16299
Coldwell Banker Realty - Washington
Source: Bright MLS,MLS#: MDMC2149188
Facts & features
Interior
Bedrooms & bathrooms
- Bedrooms: 5
- Bathrooms: 6
- Full bathrooms: 5
- 1/2 bathrooms: 1
- Main level bathrooms: 1
Basement
- Area: 1996
Heating
- Forced Air, Zoned, Natural Gas
Cooling
- Central Air, Zoned, Electric
Appliances
- Included: Microwave, Dishwasher, Disposal, Dryer, Exhaust Fan, Double Oven, Oven, Six Burner Stove, Refrigerator, Stainless Steel Appliance(s), Washer, Water Heater, Gas Water Heater
- Laundry: Upper Level
Features
- Soaking Tub, Bathroom - Walk-In Shower, Breakfast Area, Butlers Pantry, Chair Railings, Crown Molding, Dining Area, Family Room Off Kitchen, Open Floorplan, Formal/Separate Dining Room, Kitchen - Gourmet, Kitchen Island, Primary Bath(s), Recessed Lighting, Upgraded Countertops, Walk-In Closet(s), 2 Story Ceilings, 9'+ Ceilings, Dry Wall, High Ceilings, Tray Ceiling(s)
- Flooring: Hardwood, Luxury Vinyl, Wood
- Windows: Wood Frames, Double Pane Windows
- Basement: Partial,Finished,Garage Access,Heated,Improved,Interior Entry,Exterior Entry,Concrete,Side Entrance,Sump Pump,Walk-Out Access,Windows
- Has fireplace: No
Interior area
- Total structure area: 7,234
- Total interior livable area: 6,389 sqft
- Finished area above ground: 4,393
- Finished area below ground: 1,996
Property
Parking
- Total spaces: 4
- Parking features: Garage Faces Front, Garage Door Opener, Attached, Driveway, On Street
- Attached garage spaces: 2
- Uncovered spaces: 2
Accessibility
- Accessibility features: None
Features
- Levels: Three
- Stories: 3
- Patio & porch: Porch, Patio
- Exterior features: Extensive Hardscape, Lighting
- Pool features: None
- Fencing: Back Yard,Wood
- Has view: Yes
- View description: Garden
Lot
- Size: 10,887 sqft
- Features: Premium
Details
- Additional structures: Above Grade, Below Grade
- Parcel number: 160700618752
- Zoning: R90
- Special conditions: Standard
Construction
Type & style
- Home type: SingleFamily
- Architectural style: Colonial
- Property subtype: Single Family Residence
Materials
- Stone
- Foundation: Slab, Passive Radon Mitigation
- Roof: Architectural Shingle,Asphalt
Condition
- Excellent
- New construction: Yes
- Year built: 2024
Details
- Builder name: ERB PROPERTIES
Utilities & green energy
- Sewer: Public Sewer
- Water: Public
Community & neighborhood
Location
- Region: Bethesda
- Subdivision: Kenwood Park
Other
Other facts
- Listing agreement: Exclusive Right To Sell
- Listing terms: Cash,Conventional
- Ownership: Fee Simple
Price history
| Date | Event | Price |
|---|---|---|
| 2/4/2025 | Sold | $2,950,000-1.7%$462/sqft |
Source: | ||
| 1/15/2025 | Pending sale | $2,999,500$469/sqft |
Source: | ||
| 1/5/2025 | Contingent | $2,999,500$469/sqft |
Source: | ||
| 11/7/2024 | Listed for sale | $2,999,500+185.7%$469/sqft |
Source: | ||
| 12/28/2023 | Sold | $1,050,000-4.5%$164/sqft |
Source: | ||
Public tax history
| Year | Property taxes | Tax assessment |
|---|---|---|
| 2025 | $33,069 +288.5% | $2,740,900 +270.7% |
| 2024 | $8,511 -17.5% | $739,300 -17.5% |
| 2023 | $10,320 +4.4% | $895,700 |
Find assessor info on the county website
Neighborhood: 20817
Nearby schools
GreatSchools rating
- 9/10Bradley Hills Elementary SchoolGrades: K-5Distance: 1.3 mi
- 10/10Thomas W. Pyle Middle SchoolGrades: 6-8Distance: 0.8 mi
- 9/10Walt Whitman High SchoolGrades: 9-12Distance: 0.5 mi
Schools provided by the listing agent
- District: Montgomery County Public Schools
Source: Bright MLS. This data may not be complete. We recommend contacting the local school district to confirm school assignments for this home.
Sell with ease on Zillow
Get a Zillow Showcase℠ listing at no additional cost and you could sell for —faster.
$2,889,600
2% more+$57,792
With Zillow Showcase(estimated)$2,947,392



