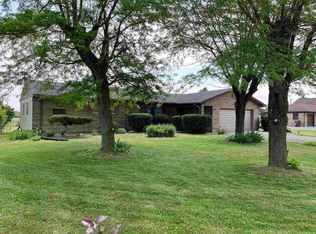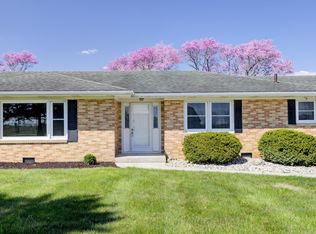Closed
$303,000
7105 Hartzell Rd, Fort Wayne, IN 46816
3beds
2,227sqft
Single Family Residence
Built in 1981
0.55 Acres Lot
$320,600 Zestimate®
$--/sqft
$1,793 Estimated rent
Home value
$320,600
$305,000 - $337,000
$1,793/mo
Zestimate® history
Loading...
Owner options
Explore your selling options
What's special
Welcome home to this brick house located on the Southeast side of New Haven in a nice country setting. When you walk in you see the beautiful kitchen that has amazing natural light. At the coffee bar, the sink has instant hot water as well as filtered cold water. The dishwasher was replaced in the last year. Through the kitchen is a four seasons room, which is the perfect place to hang out. During the winter, the homeowners have covered the screens with a frosted protector to pro long the life of the screens and retain heat. This home has been miraculously maintained and has a pole barn in the backyard as well as a shed. Upstairs, you’ll find a loft that has been turned into a man cave and includes a wet bar with a copper top, walk out deck and extra attic storage to the left of the stairs. The water softener is brand new. Don’t miss out on this beautiful home it will not last long.
Zillow last checked: 8 hours ago
Listing updated: April 18, 2023 at 02:21pm
Listed by:
Baylee McMaken Cell:260-740-4080,
American Dream Team Real Estate Brokers
Bought with:
Robert Thomas, RB21001795
CENTURY 21 Bradley Realty, Inc
Source: IRMLS,MLS#: 202307048
Facts & features
Interior
Bedrooms & bathrooms
- Bedrooms: 3
- Bathrooms: 2
- Full bathrooms: 2
- Main level bedrooms: 3
Bedroom 1
- Level: Main
Bedroom 2
- Level: Main
Family room
- Level: Main
- Area: 375
- Dimensions: 25 x 15
Kitchen
- Level: Main
- Area: 437
- Dimensions: 23 x 19
Heating
- Natural Gas, Wood, Forced Air
Cooling
- Central Air
Appliances
- Included: Disposal, Dishwasher, Microwave, Refrigerator, Washer, Gas Cooktop, Dryer-Electric, Double Oven, Gas Oven, Water Filtration System, Gas Water Heater, Water Softener Owned
- Laundry: Electric Dryer Hookup, Dryer Hook Up Gas/Elec, Main Level
Features
- Bar, Breakfast Bar, Bookcases, Ceiling Fan(s), Vaulted Ceiling(s), Countertops-Solid Surf, Eat-in Kitchen, Entrance Foyer, Kitchen Island, Natural Woodwork, Open Floorplan, Double Vanity, Wet Bar, Tub/Shower Combination, Custom Cabinetry
- Flooring: Hardwood, Carpet, Tile
- Doors: Six Panel Doors, Storm Door(s), Storm Doors
- Windows: Storm Window(s), Double Pane Windows, Window Treatments, Blinds
- Basement: Crawl Space,Concrete,Sump Pump
- Attic: Storage,Walk-up
- Number of fireplaces: 2
- Fireplace features: Family Room, Kitchen, Gas Log, Wood Burning, Insert, Vented
Interior area
- Total structure area: 2,227
- Total interior livable area: 2,227 sqft
- Finished area above ground: 2,227
- Finished area below ground: 0
Property
Parking
- Total spaces: 1
- Parking features: Attached, Garage Door Opener, RV Access/Parking, Heated Garage, Garage Utilities, Gravel
- Attached garage spaces: 1
- Has uncovered spaces: Yes
Features
- Levels: One and One Half
- Stories: 1
- Patio & porch: Deck, Patio, Enclosed
- Exterior features: Fire Pit, Workshop
- Fencing: None
Lot
- Size: 0.55 Acres
- Dimensions: 118x172
- Features: Level, 0-2.9999, City/Town/Suburb, Landscaped
Details
- Additional structures: Shed(s), Pole/Post Building
- Parcel number: 021326451004.000039
- Zoning: R1
- Other equipment: Built-In Entertainment Ct, Sump Pump
Construction
Type & style
- Home type: SingleFamily
- Property subtype: Single Family Residence
Materials
- Brick, Concrete, Vinyl Siding
- Foundation: Slab
- Roof: Asphalt
Condition
- New construction: No
- Year built: 1981
Details
- Warranty included: Yes
Utilities & green energy
- Gas: NIPSCO
- Sewer: Septic Tank
- Water: Well
Green energy
- Energy efficient items: Appliances, Doors, Insulation, Roof, Windows
Community & neighborhood
Security
- Security features: Smoke Detector(s)
Location
- Region: Fort Wayne
- Subdivision: None
Other
Other facts
- Listing terms: Cash,Conventional,FHA,VA Loan
- Road surface type: Asphalt
Price history
| Date | Event | Price |
|---|---|---|
| 4/18/2023 | Sold | $303,000-2.3% |
Source: | ||
| 3/20/2023 | Pending sale | $310,000 |
Source: | ||
| 3/10/2023 | Listed for sale | $310,000 |
Source: | ||
Public tax history
| Year | Property taxes | Tax assessment |
|---|---|---|
| 2024 | $1,879 -6.4% | $289,100 +20.5% |
| 2023 | $2,008 +14.7% | $239,900 +1.3% |
| 2022 | $1,751 +9.6% | $236,800 +21.8% |
Find assessor info on the county website
Neighborhood: 46816
Nearby schools
GreatSchools rating
- 5/10New Haven Intermediate SchoolGrades: 3-6Distance: 2.9 mi
- 3/10New Haven High SchoolGrades: 7-12Distance: 3.1 mi
- NANew Haven Primary SchoolGrades: PK-2Distance: 3 mi
Schools provided by the listing agent
- Elementary: New Haven
- Middle: New Haven
- High: New Haven
- District: East Allen County
Source: IRMLS. This data may not be complete. We recommend contacting the local school district to confirm school assignments for this home.
Get pre-qualified for a loan
At Zillow Home Loans, we can pre-qualify you in as little as 5 minutes with no impact to your credit score.An equal housing lender. NMLS #10287.
Sell for more on Zillow
Get a Zillow Showcase℠ listing at no additional cost and you could sell for .
$320,600
2% more+$6,412
With Zillow Showcase(estimated)$327,012

