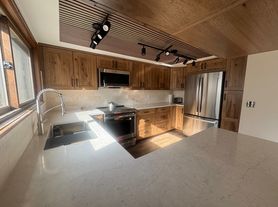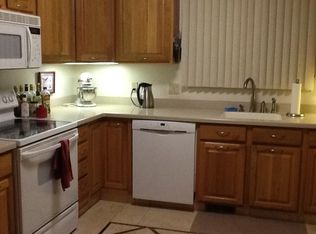Enjoy the best of mountain living with sweeping Denver skyline views from the back porch of this beautifully fully remodeled Flagstaff home. Thoughtfully designed for flexibility and privacy, the property features two kitchens, making it ideal for separate living arrangements, a sublet, or multi-generational use.
The available space is a walkout basement unit with kitchenette, offering abundant natural light, private access, and a true sense of independence. With the basement unit having its own kitchen and living area, this setup allows for comfortable, private living while still being part of a stunning mountain residence.
The home has been completely renovated, blending modern finishes with the charm of its natural surroundings. Additional highlights include an oversized detached two-car garage, ample storage, and easy access year-round.
Located just 20 minutes from Baseline & Broadway, this beautiful mountain home feels worlds away, yet has close proximity to downtown. This property offers peaceful mountain living with unbeatable city views, privacy, and versatility a rare opportunity on Flagstaff Road.
Inquire for details on the sublet of individual rooms or basement unit, layout, and availability.
Key Features:
-- Fully Remodeled 4 bedrooms and 2 bathrooms in approximately 1,600 sq ft of living space.
-- Expansive private lot (approximately 1.8 acres) surrounded by evergreens, offering quiet seclusion and scenic views of Denver and the front range!
-- Large deck overlooking mountain and tree-lined vistas, with clear view of Denver!
-- Large yard is perfect for outdoor dining, relaxing or entertaining under the stars.
-- Inviting living spaces featuring natural finishes, large windows framing the landscape, and a cozy fireplace for cooler evenings.
-- HUGE 2 car-detached garage and parking, laundry in unit, dishwasher and modern kitchen appliances included.
-- Pet-friendly (cats and dogs permitted) and located close to hiking trails and nature while being a short drive from downtown Boulder.
Please send message for Virtual Walkthrough Link!
Monthly rent: $7,500.
Utilities and WiFi are the responsibility of the tenant.
Lease term: 12 months
Available now.
House for rent
Accepts Zillow applications
$7,500/mo
7105 Flagstaff Rd, Boulder, CO 80302
4beds
1,536sqft
This listing now includes required monthly fees in the total price. Learn more
Single family residence
Available now
Cats, dogs OK
Central air
Hookups laundry
Detached parking
Baseboard
What's special
Oversized detached two-car garageLaundry in unitAbundant natural lightTwo kitchens
- 29 days |
- -- |
- -- |
Zillow last checked: 10 hours ago
Listing updated: January 06, 2026 at 05:41pm
Travel times
Facts & features
Interior
Bedrooms & bathrooms
- Bedrooms: 4
- Bathrooms: 2
- Full bathrooms: 2
Heating
- Baseboard
Cooling
- Central Air
Appliances
- Included: Dishwasher, Freezer, Microwave, Oven, Refrigerator, WD Hookup
- Laundry: Hookups
Features
- WD Hookup
- Flooring: Carpet, Hardwood, Tile
Interior area
- Total interior livable area: 1,536 sqft
Property
Parking
- Parking features: Detached
- Details: Contact manager
Features
- Exterior features: Heating system: Baseboard
Details
- Parcel number: 157915000022
Construction
Type & style
- Home type: SingleFamily
- Property subtype: Single Family Residence
Community & HOA
Location
- Region: Boulder
Financial & listing details
- Lease term: 1 Year
Price history
| Date | Event | Price |
|---|---|---|
| 11/11/2025 | Listed for rent | $7,500$5/sqft |
Source: Zillow Rentals Report a problem | ||
| 11/3/2025 | Listing removed | $7,500$5/sqft |
Source: Zillow Rentals Report a problem | ||
| 10/2/2025 | Listed for rent | $7,500$5/sqft |
Source: Zillow Rentals Report a problem | ||
| 7/31/2025 | Sold | $500,000-16%$326/sqft |
Source: | ||
| 6/20/2025 | Pending sale | $595,000$387/sqft |
Source: | ||
Neighborhood: 80302
Nearby schools
GreatSchools rating
- 6/10Flatirons Elementary SchoolGrades: K-5Distance: 4.3 mi
- 5/10Manhattan Middle School Of The Arts And AcademicsGrades: 6-8Distance: 6.2 mi
- 10/10Boulder High SchoolGrades: 9-12Distance: 5 mi

