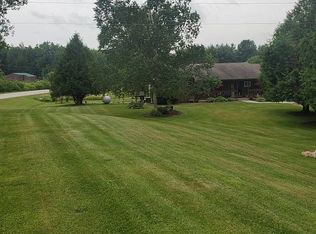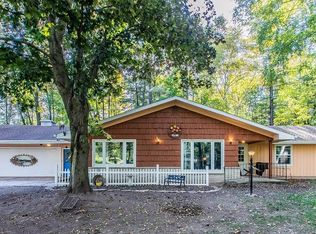GORGEOUS FALL COLORS & PRIVACY in this Town of Franklin country property! Perched on a hill w/woods surrounding you & on over 8 acres, this exposed ranch built in 2003 (per seller) by Jim Reif Builders showcases nature's beauty inside & out. Open the door to beautiful details throughout w/a great room & open concept w/wood beams, vaulted wood ceilings along w/floor to ceiling stone, gas fireplace & of course WINDOWS GALORE! Split bedroom plan w/master suite featuring a jetted tub, vaulted ceiling & walk-in closet. Beautiful hickory cabinetry in kitchen w/central island & all appliances included. BONUS...a dual entry full bath by bedroom 2, which is perfect for guests. Enjoy 1st-floor laundry & mudroom area when you come in from the garage. SUPER-SIZED 3 car, attached garage w/back overhead door in the 10x32 workshop area...WOW! Lower level is about 90% finished (currently drywalled) LL could have rec room, full bath & other room. 36x24 barn w/3 stalls, one overhead door, heated tack room, nice pole building & 2 pastures. Walking trails throughout the woods. Air to Air exchanger, Kohler fixtures, 6 panel doors and so much more. You won't be disappointed.
This property is off market, which means it's not currently listed for sale or rent on Zillow. This may be different from what's available on other websites or public sources.

