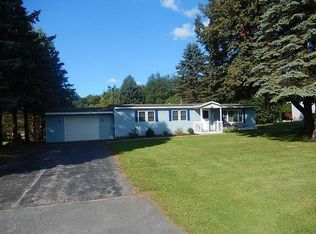Closed
$185,000
7105 E Carter Rd, Rome, NY 13440
3beds
960sqft
Single Family Residence
Built in 1964
1.1 Acres Lot
$188,100 Zestimate®
$193/sqft
$1,927 Estimated rent
Home value
$188,100
$162,000 - $218,000
$1,927/mo
Zestimate® history
Loading...
Owner options
Explore your selling options
What's special
This inviting 3-bedroom ranch home, located in the sought-after Westmoreland School District, offers a perfect blend of comfort and functionality. Hardwood flooring flows throughout, adding warmth and style. Cozy up by the wood-burning fireplace during those chilly winter nights. The spacious backyard is ideal for outdoor activities, while the versatile three-season room can be enjoyed year-round.
Recent updates ensure peace of mind; including a new roof, natural gas heating system, water heater, and B-Dry drainage system. The partially finished basement provides additional living space with endless possibilities. Don’t miss out on this move-in-ready home that combines modern updates with classic charm!
Zillow last checked: 8 hours ago
Listing updated: April 17, 2025 at 10:55am
Listed by:
Tyler Flisnik 315-264-9278,
Century 21 One Realty Partners
Bought with:
Doreen Engelhart, 10401284886
Century 21 One Realty Partners
Source: NYSAMLSs,MLS#: S1581850 Originating MLS: Mohawk Valley
Originating MLS: Mohawk Valley
Facts & features
Interior
Bedrooms & bathrooms
- Bedrooms: 3
- Bathrooms: 2
- Full bathrooms: 2
- Main level bathrooms: 2
- Main level bedrooms: 3
Heating
- Gas, Baseboard
Appliances
- Included: Dryer, Exhaust Fan, Electric Oven, Electric Range, Gas Water Heater, Microwave, Refrigerator, Range Hood, Washer, Water Softener Owned
- Laundry: In Basement, Main Level
Features
- Ceiling Fan(s), Eat-in Kitchen, Separate/Formal Living Room, Bedroom on Main Level, Programmable Thermostat
- Flooring: Hardwood, Laminate, Varies, Vinyl
- Basement: Full,Partially Finished,Sump Pump
- Number of fireplaces: 1
Interior area
- Total structure area: 960
- Total interior livable area: 960 sqft
Property
Parking
- Total spaces: 2
- Parking features: Attached, Electricity, Garage, Storage, Workshop in Garage, Garage Door Opener
- Attached garage spaces: 2
Features
- Levels: One
- Stories: 1
- Exterior features: Gravel Driveway
Lot
- Size: 1.10 Acres
- Dimensions: 235 x 202
- Features: Corner Lot, Irregular Lot
Details
- Additional structures: Shed(s), Storage
- Parcel number: 30680028900000020100000000
- Special conditions: Standard
- Other equipment: Generator
Construction
Type & style
- Home type: SingleFamily
- Architectural style: Ranch
- Property subtype: Single Family Residence
Materials
- Vinyl Siding
- Foundation: Poured
- Roof: Metal
Condition
- Resale
- Year built: 1964
Utilities & green energy
- Electric: Circuit Breakers
- Sewer: Septic Tank
- Water: Well
- Utilities for property: Cable Available, High Speed Internet Available
Community & neighborhood
Location
- Region: Rome
Other
Other facts
- Listing terms: Cash,Conventional,FHA,VA Loan
Price history
| Date | Event | Price |
|---|---|---|
| 4/11/2025 | Sold | $185,000-7.5%$193/sqft |
Source: | ||
| 2/12/2025 | Pending sale | $199,900$208/sqft |
Source: | ||
| 1/27/2025 | Contingent | $199,900$208/sqft |
Source: | ||
| 12/21/2024 | Price change | $199,900-15.3%$208/sqft |
Source: | ||
| 11/4/2024 | Listed for sale | $235,999+201.8%$246/sqft |
Source: Owner Report a problem | ||
Public tax history
| Year | Property taxes | Tax assessment |
|---|---|---|
| 2024 | -- | $67,500 |
| 2023 | -- | $67,500 |
| 2022 | -- | $67,500 |
Find assessor info on the county website
Neighborhood: 13440
Nearby schools
GreatSchools rating
- 7/10Westmoreland Middle SchoolGrades: 3-6Distance: 2.6 mi
- 8/10Donald H Crane Junior/Senior High SchoolGrades: 7-12Distance: 2.6 mi
- NADeforest A Hill Primary SchoolGrades: PK-2Distance: 2.6 mi
Schools provided by the listing agent
- Elementary: Westmoreland Elementary
- Middle: Westmoreland Middle
- High: Westmoreland High
- District: Westmoreland
Source: NYSAMLSs. This data may not be complete. We recommend contacting the local school district to confirm school assignments for this home.
