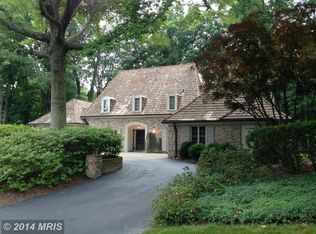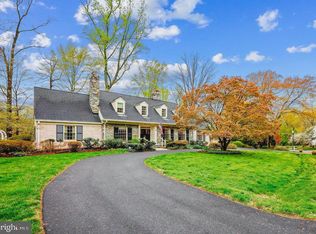Sold for $2,514,500 on 07/18/25
$2,514,500
7105 Darby Rd, Bethesda, MD 20817
5beds
5,400sqft
Single Family Residence
Built in 1971
0.4 Acres Lot
$2,520,300 Zestimate®
$466/sqft
$7,275 Estimated rent
Home value
$2,520,300
$2.32M - $2.75M
$7,275/mo
Zestimate® history
Loading...
Owner options
Explore your selling options
What's special
This graciously expanded and meticulously updated colonial home is the epitome of refined living, where timeless elegance meets modern functionality. From its well-manicured exterior to the sun-drenched interior, every detail has been carefully considered. Gorgeous hardwood floors extend throughout, paired with custom built-ins that add a sophisticated touch at every turn. The heart of this home is undoubtedly the gourmet eat-in kitchen highlighting custom cabinetry, granite countertops and high-end stainless steel appliances. A walk-in pantry, a center island with seating and a cozy gas fireplace with custom built-ins further enhance the space, making it as inviting as it is functional. The kitchen flows effortlessly into the expansive family room, where soaring cathedral ceilings and French doors open to a screened-in porch, offering the ideal space for both relaxation and entertaining. The screened porch features a cathedral ceiling, built in banquette seating and slate floors, along with a solid brick foundation matching the exterior of the home. For more formal gatherings, the elegant butler’s pantry leads to the beautifully appointed dining room, complete with crown moldings and wallpaper. The formal living room is equally as charming, featuring a wood-burning fireplace and bespoke built-in bookshelves. Rounding out the main level are thoughtful spaces including a welcoming foyer, a private home office, a powder room and a well-appointed laundry/mudroom with additional built-ins and a convenient sink. Upstairs offers four generously sized bedrooms and three full bathrooms, including the primary suite. The expanded primary suite was completely redone in 2018 by GTM architects. It features a built king bed surrounded by custom bookcases and a serene reading nook. Adjacent to the bedroom is a bespoke cherry dressing room and with ample closets, built in drawers and shoe storage shelving. The luxurious, spa-like en suite bathroom features a walk-in shower, a freestanding soaking tub, dual vanities with ample storage and linen cabinetry that exemplifies both beauty and practicality. The lower level offers a spacious recreation room with a dedicated home gym space, along with a bonus room with ensuite bathroom—making it the perfect space to create an additional bedroom or an au paire suite . A powder room and abundant storage with easy access to the backyard completes the space. Outside, the professionally landscaped grounds are a tranquil oasis. A flat, fenced-in backyard is framed by mature trees and lush plantings, providing privacy and charm. The screened-in porch and adjacent patio create the perfect setting for al fresco dining and outdoor relaxation. The home also includes an attached two-car garage and a circular driveway, providing ample parking for guests. Located in the coveted Burning Tree neighborhood, this stunning residence is just minutes from downtown Bethesda, with convenient access to Washington, D.C., and an easy commute to Northern Virginia. An unparalleled blend of sophistication, comfort, and location—this home offers a truly exceptional living experience.
Zillow last checked: 8 hours ago
Listing updated: July 21, 2025 at 04:02am
Listed by:
Hans Wydler 301-463-7800,
Compass,
Co-Listing Agent: Constantina Bradshaw Miller 301-580-5231,
Compass
Bought with:
Dana Rice, SP98374040
Compass
Source: Bright MLS,MLS#: MDMC2167144
Facts & features
Interior
Bedrooms & bathrooms
- Bedrooms: 5
- Bathrooms: 6
- Full bathrooms: 4
- 1/2 bathrooms: 2
- Main level bathrooms: 1
Basement
- Area: 1550
Heating
- Forced Air, Central, Natural Gas
Cooling
- Central Air, Electric
Appliances
- Included: Microwave, Cooktop, Dishwasher, Disposal, Dryer, Freezer, Ice Maker, Double Oven, Oven, Refrigerator, Stainless Steel Appliance(s), Washer, Gas Water Heater
- Laundry: Has Laundry, Main Level
Features
- Bathroom - Tub Shower, Bathroom - Walk-In Shower, Bathroom - Stall Shower, Soaking Tub, Built-in Features, Butlers Pantry, Ceiling Fan(s), Combination Dining/Living, Crown Molding, Family Room Off Kitchen, Floor Plan - Traditional, Formal/Separate Dining Room, Eat-in Kitchen, Kitchen - Gourmet, Kitchen Island, Pantry, Primary Bath(s), Recessed Lighting, Upgraded Countertops, Walk-In Closet(s)
- Flooring: Hardwood, Wood
- Doors: French Doors, Insulated, Six Panel
- Windows: Casement, Double Pane Windows, Screens, Skylight(s), Wood Frames, Window Treatments
- Basement: Connecting Stairway,Finished,Interior Entry,Exterior Entry,Space For Rooms,Walk-Out Access,Windows
- Number of fireplaces: 2
- Fireplace features: Glass Doors, Mantel(s), Screen, Gas/Propane, Wood Burning
Interior area
- Total structure area: 5,400
- Total interior livable area: 5,400 sqft
- Finished area above ground: 3,850
- Finished area below ground: 1,550
Property
Parking
- Total spaces: 2
- Parking features: Garage Door Opener, Attached, Driveway
- Attached garage spaces: 2
- Has uncovered spaces: Yes
Accessibility
- Accessibility features: None
Features
- Levels: Three
- Stories: 3
- Patio & porch: Patio, Porch, Screened
- Pool features: None
- Fencing: Back Yard
Lot
- Size: 0.40 Acres
- Features: Landscaped, Level, Premium, Private, Rear Yard
Details
- Additional structures: Above Grade, Below Grade
- Parcel number: 160700583116
- Zoning: R200
- Special conditions: Standard
Construction
Type & style
- Home type: SingleFamily
- Architectural style: Colonial
- Property subtype: Single Family Residence
Materials
- Brick
- Foundation: Permanent
- Roof: Composition
Condition
- New construction: No
- Year built: 1971
Utilities & green energy
- Sewer: Public Sewer
- Water: Public
Community & neighborhood
Location
- Region: Bethesda
- Subdivision: Bradley Hills Grove
Other
Other facts
- Listing agreement: Exclusive Right To Sell
- Ownership: Fee Simple
Price history
| Date | Event | Price |
|---|---|---|
| 7/18/2025 | Sold | $2,514,500-2.1%$466/sqft |
Source: | ||
| 5/27/2025 | Pending sale | $2,569,000$476/sqft |
Source: | ||
| 3/12/2025 | Listed for sale | $2,569,000+53.4%$476/sqft |
Source: | ||
| 7/1/2004 | Sold | $1,675,000$310/sqft |
Source: Public Record Report a problem | ||
Public tax history
| Year | Property taxes | Tax assessment |
|---|---|---|
| 2025 | $16,724 +7.1% | $1,442,933 +6.4% |
| 2024 | $15,615 +0.6% | $1,356,400 +0.7% |
| 2023 | $15,522 +5.1% | $1,347,133 +0.7% |
Find assessor info on the county website
Neighborhood: 20817
Nearby schools
GreatSchools rating
- 6/10Burning Tree Elementary SchoolGrades: K-5Distance: 0.5 mi
- 10/10Thomas W. Pyle Middle SchoolGrades: 6-8Distance: 1 mi
- 9/10Walt Whitman High SchoolGrades: 9-12Distance: 1.4 mi
Schools provided by the listing agent
- Elementary: Burning Tree
- Middle: Thomas W. Pyle
- High: Walt Whitman
- District: Montgomery County Public Schools
Source: Bright MLS. This data may not be complete. We recommend contacting the local school district to confirm school assignments for this home.
Sell for more on Zillow
Get a free Zillow Showcase℠ listing and you could sell for .
$2,520,300
2% more+ $50,406
With Zillow Showcase(estimated)
$2,570,706
