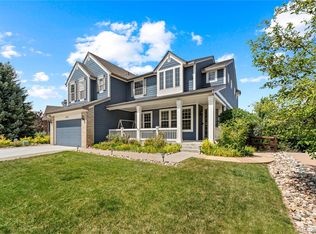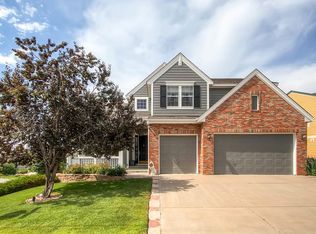Sold for $1,010,000
$1,010,000
7104 Winter Ridge Drive, Castle Pines, CO 80108
6beds
4,674sqft
Single Family Residence
Built in 2001
0.25 Acres Lot
$1,078,800 Zestimate®
$216/sqft
$5,472 Estimated rent
Home value
$1,078,800
$1.02M - $1.14M
$5,472/mo
Zestimate® history
Loading...
Owner options
Explore your selling options
What's special
This stunning, remodeled executive home is exactly what you have been searching for. Elevated finishes, upgrades throughout, and absolutely immaculate. The main level is punctuated with soaring vaulted ceilings, beautifully refinished hardwoods, and a traditional layout that allows for easy entertaining, and also provides ample space for play, work (multiple at-home work areas), rest, and relaxation. The home chef will love cooking in the recently remodeled kitchen, including a 48" dual-fuel range with double oven, custom 48" cherry cabinetry, and an island so big, it's almost a continent! The kitchen connects to the family room, with cozy gas fireplace, and an informal eating area. The outdoor space is the ideal spot to unwind with large covered composite deck area, open deck, basketball shooting court, and a flat fenced yard surrounded by mature trees. The rest of the main floor includes a bedroom/office with attached 3/4 bathroom, a remodeled laundry/mud room, wet bar, and formal living and dining rooms. Upstairs, the primary suite is spacious and bright, and includes a remodeled en suite 5 piece bath with garden tub, curbless shower, and huge closet with custom built-ins, including a safe. Two large bedrooms down the hall share a remodeled bathroom with separate sink and bath tub areas. The fourth upper bedroom has its own private, remodeled 3/4 bathroom. In the finished basement, the recreation opportunities are endless. Enjoy a dedicated workout room, game room, wet bar, bedroom with updated 3/4 bath, and a huge storage room with built in shelving. Roof replaced in 2023, HVAC in 2021, hardwoods refinished 2021, basement and main floor carpet replaced 2021, upstairs in 2020... Come by and fall in love!
Zillow last checked: 8 hours ago
Listing updated: October 01, 2024 at 10:58am
Listed by:
Julie Thelander 303-520-2308 julie.thelander@cbrealty.com,
Coldwell Banker Realty 24,
Andrea Anzur 720-432-3237,
Coldwell Banker Realty 24
Bought with:
Nadine Kirk, 001183415
RE/MAX Alliance
Source: REcolorado,MLS#: 3299623
Facts & features
Interior
Bedrooms & bathrooms
- Bedrooms: 6
- Bathrooms: 5
- Full bathrooms: 2
- 3/4 bathrooms: 3
- Main level bathrooms: 1
- Main level bedrooms: 1
Primary bedroom
- Level: Upper
Bedroom
- Level: Main
Bedroom
- Level: Upper
Bedroom
- Level: Upper
Bedroom
- Level: Upper
Bedroom
- Level: Basement
Primary bathroom
- Level: Upper
Bathroom
- Description: Quartz Countertops
- Level: Main
- Area: 50 Square Feet
- Dimensions: 5 x 10
Bathroom
- Level: Upper
Bathroom
- Level: Upper
Bathroom
- Level: Basement
Dining room
- Level: Main
Exercise room
- Level: Basement
Game room
- Level: Basement
Kitchen
- Level: Main
Laundry
- Level: Main
Living room
- Level: Main
Heating
- Forced Air, Natural Gas
Cooling
- Central Air
Appliances
- Included: Bar Fridge, Dishwasher, Disposal, Double Oven, Microwave, Range, Range Hood, Refrigerator
Features
- Ceiling Fan(s), Eat-in Kitchen, Entrance Foyer, Granite Counters, Primary Suite, Quartz Counters
- Flooring: Carpet, Tile, Wood
- Basement: Finished,Partial
- Number of fireplaces: 1
- Fireplace features: Family Room
Interior area
- Total structure area: 4,674
- Total interior livable area: 4,674 sqft
- Finished area above ground: 3,076
- Finished area below ground: 1,190
Property
Parking
- Total spaces: 3
- Parking features: Garage - Attached
- Attached garage spaces: 3
Features
- Levels: Two
- Stories: 2
- Patio & porch: Covered, Deck, Patio
- Exterior features: Private Yard
- Fencing: Full
Lot
- Size: 0.25 Acres
Details
- Parcel number: R0424717
- Special conditions: Standard
Construction
Type & style
- Home type: SingleFamily
- Architectural style: Traditional
- Property subtype: Single Family Residence
Materials
- Brick, Wood Siding
- Roof: Composition
Condition
- Updated/Remodeled
- Year built: 2001
Details
- Builder name: Village Homes
Utilities & green energy
- Sewer: Public Sewer
- Water: Public
Community & neighborhood
Location
- Region: Castle Pines
- Subdivision: Winter Berry
HOA & financial
HOA
- Has HOA: Yes
- HOA fee: $700 annually
- Services included: Recycling, Snow Removal, Trash
- Association name: CPN II HOA
- Association phone: 303-841-0456
Other
Other facts
- Listing terms: Cash,Conventional,FHA,Jumbo,VA Loan
- Ownership: Individual
Price history
| Date | Event | Price |
|---|---|---|
| 4/15/2024 | Sold | $1,010,000+3.6%$216/sqft |
Source: | ||
| 3/5/2024 | Pending sale | $975,000$209/sqft |
Source: | ||
| 3/1/2024 | Listed for sale | $975,000+116.9%$209/sqft |
Source: | ||
| 10/26/2005 | Sold | $449,500+13.8%$96/sqft |
Source: Public Record Report a problem | ||
| 4/28/2004 | Sold | $395,000+5.2%$85/sqft |
Source: Public Record Report a problem | ||
Public tax history
| Year | Property taxes | Tax assessment |
|---|---|---|
| 2025 | $5,997 -0.9% | $62,880 -2.2% |
| 2024 | $6,054 +36.4% | $64,270 -1% |
| 2023 | $4,439 -3.8% | $64,900 +41% |
Find assessor info on the county website
Neighborhood: 80108
Nearby schools
GreatSchools rating
- 8/10Timber Trail Elementary SchoolGrades: PK-5Distance: 1 mi
- 8/10Rocky Heights Middle SchoolGrades: 6-8Distance: 2.1 mi
- 9/10Rock Canyon High SchoolGrades: 9-12Distance: 2.4 mi
Schools provided by the listing agent
- Elementary: Timber Trail
- Middle: Rocky Heights
- High: Rock Canyon
- District: Douglas RE-1
Source: REcolorado. This data may not be complete. We recommend contacting the local school district to confirm school assignments for this home.
Get a cash offer in 3 minutes
Find out how much your home could sell for in as little as 3 minutes with a no-obligation cash offer.
Estimated market value$1,078,800
Get a cash offer in 3 minutes
Find out how much your home could sell for in as little as 3 minutes with a no-obligation cash offer.
Estimated market value
$1,078,800

