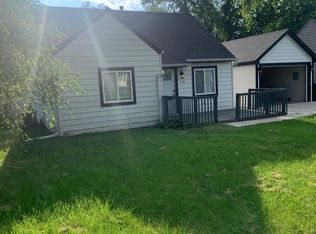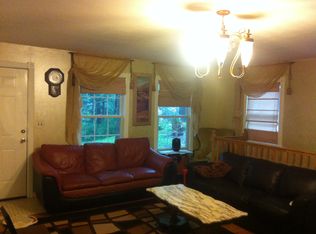Sold for $206,000 on 02/28/25
$206,000
7104 SW 15th St, Des Moines, IA 50315
3beds
893sqft
Single Family Residence
Built in 1951
8,624.88 Square Feet Lot
$204,400 Zestimate®
$231/sqft
$1,347 Estimated rent
Home value
$204,400
$192,000 - $217,000
$1,347/mo
Zestimate® history
Loading...
Owner options
Explore your selling options
What's special
Fully remodeled, charming 3-BEDRROM, 2-BATHROOM home in Des Moines' Watrous South neighborhood! Welcome to a delightful home located in a peaceful neighborhood. This well-maintained property offers three generous bedrooms with CEILING FANS, two full bathrooms with TILE TUB AND SHOWER, and a host of attractive features designed to meet your needs. Enjoy the WRAP-AROUND DECK and perimeter concrete walkway. Step inside to find a warm and inviting living area with plenty of natural light. The updated kitchen boasts BRAND NEW, modern appliances, ample QUARTZ COUNTERTOP space, and a cozy dining area that makes meal times enjoyable. Do you enjoy outdoor living? The expansive, 144 FOOT DEEP LOT provides the perfect space for gardening, barbecues, or simply unwinding after a long day. Additional features include central air conditioning and a FINISHED BASEMENT that offers extra living space or a potential home office or playroom. NEW PLUMBING! Located in a friendly community, this home is conveniently close to schools, the DSM Airport, Blank Park Zoo and all the shopping and dining options on the Fleur Drive, Army Post Road and SE 14th Street commercial corridors (two Hy-Vee's, Fareway, Skip's, Old West, Olive Garden, Menard's, Southridge Mall with Target, Genesis Health Club, Native Bid and DMAAC). Don't miss the opportunity to make 7104 SW 15th Street your new home. Schedule a viewing today!
Zillow last checked: 8 hours ago
Listing updated: February 28, 2025 at 12:12pm
Listed by:
Jesse Kern (319)423-4139,
Keller Williams Legacy Group
Bought with:
Nick McCargar
RE/MAX Concepts
Source: DMMLS,MLS#: 706547 Originating MLS: Des Moines Area Association of REALTORS
Originating MLS: Des Moines Area Association of REALTORS
Facts & features
Interior
Bedrooms & bathrooms
- Bedrooms: 3
- Bathrooms: 2
- Full bathrooms: 1
- 3/4 bathrooms: 1
- Main level bedrooms: 2
Heating
- Forced Air, Gas, Natural Gas
Cooling
- Central Air
Appliances
- Included: Dryer, Dishwasher, Microwave, Refrigerator, Stove, Washer
Features
- Dining Area, Eat-in Kitchen
- Flooring: Carpet, Tile
- Basement: Finished,Partially Finished,Unfinished
Interior area
- Total structure area: 893
- Total interior livable area: 893 sqft
- Finished area below ground: 400
Property
Features
- Levels: One and One Half
- Stories: 1
- Patio & porch: Deck
- Exterior features: Deck, Fully Fenced, Storage
- Fencing: Chain Link,Full
Lot
- Size: 8,624 sqft
- Dimensions: 60 x 144
- Features: Rectangular Lot
Details
- Additional structures: Storage
- Parcel number: 12002112000000
- Zoning: N3A
Construction
Type & style
- Home type: SingleFamily
- Architectural style: One and One Half Story
- Property subtype: Single Family Residence
Materials
- Cement Siding
- Foundation: Poured
- Roof: Asphalt,Shingle
Condition
- Year built: 1951
Utilities & green energy
- Sewer: Public Sewer
- Water: Public
Community & neighborhood
Location
- Region: Des Moines
Other
Other facts
- Listing terms: Cash,Conventional,FHA,VA Loan
- Road surface type: Concrete
Price history
| Date | Event | Price |
|---|---|---|
| 2/28/2025 | Sold | $206,000-1.9%$231/sqft |
Source: | ||
| 1/18/2025 | Pending sale | $210,000$235/sqft |
Source: | ||
| 1/12/2025 | Price change | $210,000-2.3%$235/sqft |
Source: | ||
| 10/27/2024 | Listed for sale | $215,000+124%$241/sqft |
Source: | ||
| 2/29/2024 | Sold | $96,000-2.7%$108/sqft |
Source: Public Record | ||
Public tax history
| Year | Property taxes | Tax assessment |
|---|---|---|
| 2024 | $2,708 -34.6% | $148,100 |
| 2023 | $4,143 +54.2% | $148,100 +19.6% |
| 2022 | $2,686 +7% | $123,800 |
Find assessor info on the county website
Neighborhood: 50315
Nearby schools
GreatSchools rating
- 4/10Morris Elementary SchoolGrades: K-5Distance: 0.4 mi
- 4/10Mccombs Middle SchoolGrades: 6-8Distance: 1 mi
- 1/10Lincoln High SchoolGrades: 9-12Distance: 2.9 mi
Schools provided by the listing agent
- District: Des Moines Independent
Source: DMMLS. This data may not be complete. We recommend contacting the local school district to confirm school assignments for this home.

Get pre-qualified for a loan
At Zillow Home Loans, we can pre-qualify you in as little as 5 minutes with no impact to your credit score.An equal housing lender. NMLS #10287.

