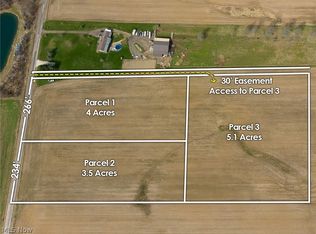Sold for $180,000
$180,000
7104 Ruff Rd, West Salem, OH 44287
3beds
1,600sqft
Manufactured Home, Single Family Residence
Built in 2003
1 Acres Lot
$171,700 Zestimate®
$113/sqft
$1,827 Estimated rent
Home value
$171,700
$134,000 - $208,000
$1,827/mo
Zestimate® history
Loading...
Owner options
Explore your selling options
What's special
Welcome to 7104 Ruff Rd., West Salem, Ohio 44278! This 3-bedroom, 2-bath manufactured ranch home sits on a peaceful 1-acre lot. This home features a versatile 22x16 bonus room addition with a closet, sliding glass door, and partial unfinished basement. The property includes a two-car garage with electric, first-floor laundry. Located in the Northwestern Local School District and just minutes from I-71, priced to reflect its as-is condition, this property is waiting for its next owner who is ready for a little sweat equity. Schedule your showing today!
Zillow last checked: 8 hours ago
Listing updated: July 29, 2025 at 02:47pm
Listing Provided by:
Abby Winebrenner abby.winebrenner@gmail.com614-403-9077,
EXP Realty, LLC.
Bought with:
Mashume Akpo-Esambe, 2016005543
Russell Real Estate Services
Source: MLS Now,MLS#: 5095749 Originating MLS: Akron Cleveland Association of REALTORS
Originating MLS: Akron Cleveland Association of REALTORS
Facts & features
Interior
Bedrooms & bathrooms
- Bedrooms: 3
- Bathrooms: 2
- Full bathrooms: 2
- Main level bathrooms: 2
- Main level bedrooms: 3
Primary bedroom
- Description: Flooring: Carpet
- Level: First
Bedroom
- Description: Flooring: Carpet
- Level: First
Primary bathroom
- Description: Flooring: Luxury Vinyl Tile
- Level: First
Bathroom
- Description: Flooring: Luxury Vinyl Tile
- Level: First
Bonus room
- Description: Flooring: Carpet
- Level: First
Den
- Description: Flooring: Carpet
- Level: First
Eat in kitchen
- Description: Flooring: Luxury Vinyl Tile
- Level: First
Laundry
- Description: Flooring: Luxury Vinyl Tile
- Level: First
Heating
- Baseboard, Forced Air, Gas
Cooling
- Central Air, Ceiling Fan(s)
Appliances
- Included: Dryer, Humidifier, Range, Refrigerator, Washer
- Laundry: Washer Hookup, Electric Dryer Hookup, Main Level, Laundry Room
Features
- Basement: Crawl Space,Partial,Unfinished,Sump Pump
- Has fireplace: No
- Fireplace features: None
Interior area
- Total structure area: 1,600
- Total interior livable area: 1,600 sqft
- Finished area above ground: 1,600
- Finished area below ground: 0
Property
Parking
- Total spaces: 2
- Parking features: Detached, Garage
- Garage spaces: 2
Features
- Levels: One
- Stories: 1
- Pool features: None
- Fencing: None
Lot
- Size: 1 Acres
Details
- Additional structures: None
- Parcel number: 2200408000
- Special conditions: Estate
Construction
Type & style
- Home type: MobileManufactured
- Architectural style: Manufactured Home,Mobile Home,Ranch
- Property subtype: Manufactured Home, Single Family Residence
Materials
- Vinyl Siding
- Foundation: Block
- Roof: Asphalt
Condition
- Year built: 2003
Utilities & green energy
- Sewer: Septic Tank
- Water: Well
Community & neighborhood
Location
- Region: West Salem
Price history
| Date | Event | Price |
|---|---|---|
| 7/28/2025 | Sold | $180,000$113/sqft |
Source: | ||
| 7/25/2025 | Pending sale | $180,000$113/sqft |
Source: | ||
| 4/23/2025 | Contingent | $180,000$113/sqft |
Source: | ||
| 3/31/2025 | Listed for sale | $180,000+181.3%$113/sqft |
Source: | ||
| 9/30/1997 | Sold | $64,000+114%$40/sqft |
Source: Public Record Report a problem | ||
Public tax history
| Year | Property taxes | Tax assessment |
|---|---|---|
| 2024 | $1,719 -0.8% | $42,840 -0.4% |
| 2023 | $1,733 +9.2% | $43,010 +20% |
| 2022 | $1,587 +2.6% | $35,840 |
Find assessor info on the county website
Neighborhood: 44287
Nearby schools
GreatSchools rating
- 8/10Northwestern Elementary SchoolGrades: PK-5Distance: 5 mi
- 5/10Northwestern Middle SchoolGrades: 6-8Distance: 4.8 mi
- 4/10Northwestern High SchoolGrades: 9-12Distance: 5 mi
Schools provided by the listing agent
- District: Northwestern LSD Wayne- 8505
Source: MLS Now. This data may not be complete. We recommend contacting the local school district to confirm school assignments for this home.
Get a cash offer in 3 minutes
Find out how much your home could sell for in as little as 3 minutes with a no-obligation cash offer.
Estimated market value$171,700
Get a cash offer in 3 minutes
Find out how much your home could sell for in as little as 3 minutes with a no-obligation cash offer.
Estimated market value
$171,700
