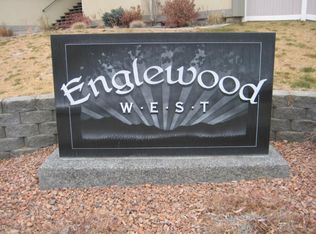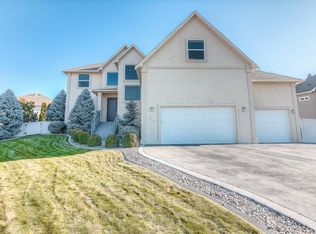Located in the desirable Englewood West neighborhood, this luxurious and well-maintained home features all of the upscale finishes Elite Homes is known for. Brazilian cherry hardwood floors and cabinets, granite countertops, extensive crown molding, intricate wainscoting and pillars, tray ceilings, and dramatic 12' high ceilings to name a few. Offering a single level functional floorplan with an open concept and great room design, this home also features a dream kitchen for entertaining, generous dining room, and patio access from the kitchen dining area. Separate office/den off the entry includes crown molding on the tray ceiling, wainscoting, pillars, and a large front window making this a cozy and impressive room. Three bedrooms including: luxurious master suite with double doors to...
This property is off market, which means it's not currently listed for sale or rent on Zillow. This may be different from what's available on other websites or public sources.

