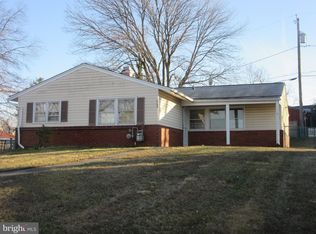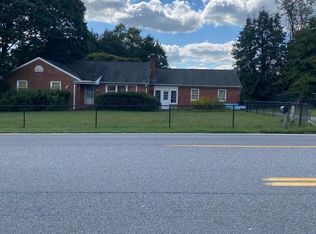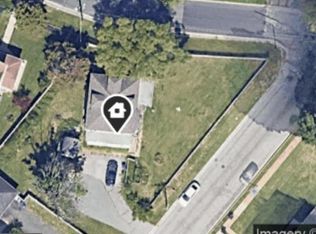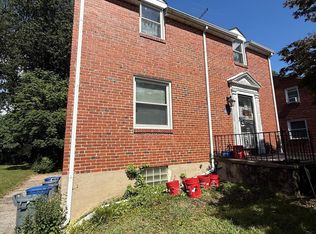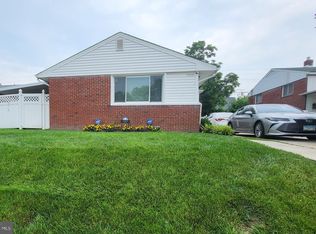Another wonderful opportunity to own this value priced 5 bedrooms, 3 bath duplex in the sought after area of Windsor Mill. Boasting an impressive 2913 square feet of living space, this property offers a blank canvas for your dream renovation, It also has an in-law suite, loft, cathedral ceilings, fenced yard and parklike setting. Located on a cul-de-sac. Great for the investor who needs to add to his portfolio for a nice ROI or for the creative homeowner to bring their DIY design ideas to make this the perfect home. Convenient to all major routes and all community amenities. New roof in 2024. Kitchen and basement thoughtfully demo'd for your convenience. Don't Delay! See Today!
For sale
$294,900
7104 Iverson Ct, Windsor Mill, MD 21244
5beds
2,913sqft
Est.:
Single Family Residence
Built in 1963
0.28 Acres Lot
$295,000 Zestimate®
$101/sqft
$-- HOA
What's special
Fenced yardIn-law suiteLocated on a cul-de-sacCathedral ceilings
- 15 days |
- 1,309 |
- 40 |
Likely to sell faster than
Zillow last checked: 8 hours ago
Listing updated: December 08, 2025 at 06:58am
Listed by:
Kelly Snow 410-963-6631,
Better Choice Real Estate (410) 963-6631
Source: Bright MLS,MLS#: MDBC2147906
Tour with a local agent
Facts & features
Interior
Bedrooms & bathrooms
- Bedrooms: 5
- Bathrooms: 3
- Full bathrooms: 3
- Main level bathrooms: 1
- Main level bedrooms: 1
Rooms
- Room types: In-Law/auPair/Suite
Other
- Level: Lower
Heating
- Forced Air, Natural Gas
Cooling
- Central Air, Electric
Appliances
- Included: Gas Water Heater
Features
- 2nd Kitchen, Dining Area, Entry Level Bedroom, Primary Bath(s)
- Basement: Connecting Stairway,Full,Heated
- Has fireplace: No
Interior area
- Total structure area: 3,798
- Total interior livable area: 2,913 sqft
- Finished area above ground: 2,678
- Finished area below ground: 235
Property
Parking
- Parking features: Driveway
- Has uncovered spaces: Yes
Accessibility
- Accessibility features: Accessible Doors
Features
- Levels: Two and One Half
- Stories: 2.5
- Patio & porch: Deck, Screened
- Exterior features: Sidewalks, Street Lights
- Pool features: None
- Has view: Yes
- View description: Trees/Woods
Lot
- Size: 0.28 Acres
- Features: Cul-De-Sac
Details
- Additional structures: Above Grade, Below Grade
- Parcel number: 04010102570741
- Zoning: RESIDENTIAL
- Special conditions: Standard
Construction
Type & style
- Home type: SingleFamily
- Architectural style: Victorian
- Property subtype: Single Family Residence
- Attached to another structure: Yes
Materials
- Combination
- Foundation: Block
Condition
- New construction: No
- Year built: 1963
Utilities & green energy
- Sewer: Public Sewer
- Water: Public
Community & HOA
Community
- Subdivision: Chadwick Manor
HOA
- Has HOA: No
Location
- Region: Windsor Mill
Financial & listing details
- Price per square foot: $101/sqft
- Tax assessed value: $286,200
- Annual tax amount: $3,469
- Date on market: 12/8/2025
- Listing agreement: Exclusive Right To Sell
- Ownership: Fee Simple
Estimated market value
$295,000
$280,000 - $310,000
$3,056/mo
Price history
Price history
| Date | Event | Price |
|---|---|---|
| 12/8/2025 | Listed for sale | $294,900+29.9%$101/sqft |
Source: | ||
| 5/28/2024 | Sold | $227,000+97.4%$78/sqft |
Source: | ||
| 9/11/1998 | Sold | $115,000$39/sqft |
Source: Public Record Report a problem | ||
Public tax history
Public tax history
| Year | Property taxes | Tax assessment |
|---|---|---|
| 2025 | $4,281 +18.1% | $314,467 +5.1% |
| 2024 | $3,625 +4.5% | $299,100 +4.5% |
| 2023 | $3,469 +4.7% | $286,200 -4.3% |
Find assessor info on the county website
BuyAbility℠ payment
Est. payment
$1,786/mo
Principal & interest
$1423
Property taxes
$260
Home insurance
$103
Climate risks
Neighborhood: 21244
Nearby schools
GreatSchools rating
- 2/10Dogwood Elementary SchoolGrades: PK-5Distance: 0.4 mi
- 4/10Windsor Mill Middle SchoolGrades: 6-8Distance: 3 mi
- 3/10Woodlawn High Center For Pre-Eng. Res.Grades: 9-12Distance: 1.3 mi
Schools provided by the listing agent
- District: Baltimore County Public Schools
Source: Bright MLS. This data may not be complete. We recommend contacting the local school district to confirm school assignments for this home.
- Loading
- Loading
