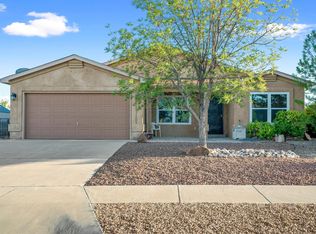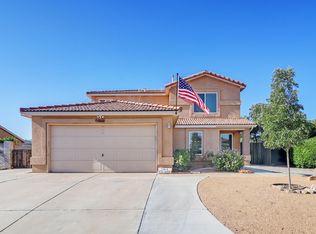Check out this beauty! Well cared for, upgraded and updated 3BR/2BA home in High Ridge at Enchanted Hills. Open floor plan with vaulted ceilings. Kitchen has granite counters and glass tile backsplash. Large combo pantry/laundry off the kitchen. Efficient layout with Master separated from other bedrooms. Master has en-suite bath and walk in closet. Xeriscape landscaping in front, back yard has grassy areas for pets, several fruit trees, all with irrigation. BBQ pit & RV Parking with gate in side yard. Shed included. Perfect location for commuting to Santa Fe or Los Alamos. Easy access to shopping areas in N. Rio Rancho.
This property is off market, which means it's not currently listed for sale or rent on Zillow. This may be different from what's available on other websites or public sources.

