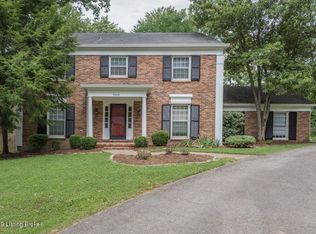Sold for $535,000
$535,000
7104 Fox Harbor Rd, Prospect, KY 40059
3beds
3,692sqft
Single Family Residence
Built in 1975
0.29 Acres Lot
$538,600 Zestimate®
$145/sqft
$3,777 Estimated rent
Home value
$538,600
$512,000 - $566,000
$3,777/mo
Zestimate® history
Loading...
Owner options
Explore your selling options
What's special
Located in the heart of Prospect, this beautifully updated three bedroom ranch in the highly sought-after Fox Harbor neighborhood offers the perfect blend of comfort and style. The desirable single level floor plan features three bedrooms and two full bathrooms on the main level, all seamlessly connected with stunning refinished hardwood floors. The traditional layout includes a stylish sitting room with custom built-in book shelves, a spacious dining room, and a sun-filled sunroom just off the updated kitchen—perfect for casual gatherings or quiet mornings. The current owners have thoughtfully updated all three full bathrooms and remodeled the kitchen to enhance both form and function Downstairs, the finished walkout basement provides additional flexible living space ideal for a home office, playroom, or guest suite. Step outside to enjoy a fully fenced backyard with a spacious deck, perfect for entertaining or relaxing outdoors. The home's major systems are in excellent condition, with the current owners having thoughtfully replaced the roof, windows, HVAC system, and appliancesenhancements that elevate both comfort and peace of mind. Combined with its timeless charm and prime location, this level of care makes the property a rare gem in one of Prospect's most established neighborhoods.
Zillow last checked: 8 hours ago
Listing updated: October 30, 2025 at 10:18pm
Listed by:
Brandon R Jones 502-718-0044,
Lenihan Sotheby's Int'l Realty,
Jon Mand 502-899-2129
Bought with:
NON MEMBER
Source: GLARMLS,MLS#: 1692471
Facts & features
Interior
Bedrooms & bathrooms
- Bedrooms: 3
- Bathrooms: 3
- Full bathrooms: 3
Primary bedroom
- Level: First
Bedroom
- Level: First
Bedroom
- Level: First
Primary bathroom
- Level: First
Full bathroom
- Level: First
Full bathroom
- Level: Basement
Dining room
- Level: First
Family room
- Level: First
Family room
- Level: Basement
Kitchen
- Level: First
Laundry
- Level: First
Living room
- Level: First
Other
- Level: Basement
Heating
- Forced Air, Natural Gas
Cooling
- Wall/Window Unit(s), Central Air
Features
- Basement: Walkout Finished
- Number of fireplaces: 2
Interior area
- Total structure area: 2,354
- Total interior livable area: 3,692 sqft
- Finished area above ground: 2,354
- Finished area below ground: 1,338
Property
Parking
- Total spaces: 2
- Parking features: Attached, Lower Level
- Attached garage spaces: 2
Features
- Stories: 1
- Patio & porch: Deck, Patio
- Fencing: Full
Lot
- Size: 0.29 Acres
Details
- Parcel number: 160000170000
Construction
Type & style
- Home type: SingleFamily
- Architectural style: Ranch
- Property subtype: Single Family Residence
Materials
- Brick
- Foundation: Concrete Perimeter
- Roof: Shingle
Condition
- Year built: 1975
Utilities & green energy
- Sewer: Public Sewer
- Water: Public
- Utilities for property: Electricity Connected, Natural Gas Connected
Community & neighborhood
Location
- Region: Prospect
- Subdivision: Fox Harbor
HOA & financial
HOA
- Has HOA: No
Price history
| Date | Event | Price |
|---|---|---|
| 10/1/2025 | Pending sale | $549,900+2.8%$149/sqft |
Source: | ||
| 9/30/2025 | Sold | $535,000-2.7%$145/sqft |
Source: | ||
| 8/31/2025 | Contingent | $549,900$149/sqft |
Source: | ||
| 8/9/2025 | Listed for sale | $549,900-1.8%$149/sqft |
Source: | ||
| 8/4/2025 | Contingent | $559,900$152/sqft |
Source: | ||
Public tax history
| Year | Property taxes | Tax assessment |
|---|---|---|
| 2021 | $3,512 +8.9% | $279,900 |
| 2020 | $3,224 | $279,900 |
| 2019 | $3,224 +3.7% | $279,900 |
Find assessor info on the county website
Neighborhood: 40059
Nearby schools
GreatSchools rating
- 9/10Norton Elementary SchoolGrades: K-5Distance: 3 mi
- 5/10Kammerer Middle SchoolGrades: 6-8Distance: 3.9 mi
- 8/10Ballard High SchoolGrades: 9-12Distance: 4 mi
Get pre-qualified for a loan
At Zillow Home Loans, we can pre-qualify you in as little as 5 minutes with no impact to your credit score.An equal housing lender. NMLS #10287.
Sell with ease on Zillow
Get a Zillow Showcase℠ listing at no additional cost and you could sell for —faster.
$538,600
2% more+$10,772
With Zillow Showcase(estimated)$549,372
