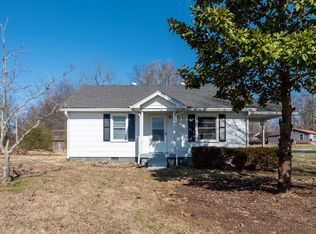Closed
$259,900
7104 Flewellyn Rd, Springfield, TN 37172
1beds
1,205sqft
Single Family Residence, Residential
Built in 1938
0.42 Acres Lot
$269,900 Zestimate®
$216/sqft
$1,311 Estimated rent
Home value
$269,900
$251,000 - $289,000
$1,311/mo
Zestimate® history
Loading...
Owner options
Explore your selling options
What's special
Discover country living at its finest in this charming home in Coopertown. Step inside to find a spacious living room w/ cathedral ceilings & exposed beams, complete with luxury vinyl plank flooring for easy maintenance. The open kitchen & dining area provide the ideal space for entertaining, complete w/ stainless appliances, plenty of cabinetry, and a pantry for storage. Relax and unwind in the large back sunroom or step outside to the covered deck, where you can enjoy the peace and tranquility. The generous-sized bedroom boasts double closets, while the bathroom features a single vanity and a tub/shower combo. A large laundry room adds convenience to your daily routine. Outside, a detached shop with a metal roof offers two garage bay doors, a carport on the front and side, electricity, HVAC, and drywall, providing ample space for projects and storage. This home is perfect for those seeking a peaceful retreat in the countryside.
Zillow last checked: 8 hours ago
Listing updated: May 07, 2024 at 10:41am
Listing Provided by:
Nicole Gardner 615-507-4065,
Keller Williams Realty
Bought with:
Linda G. Pearson, 270367
Reliant Realty ERA Powered
Source: RealTracs MLS as distributed by MLS GRID,MLS#: 2642092
Facts & features
Interior
Bedrooms & bathrooms
- Bedrooms: 1
- Bathrooms: 1
- Full bathrooms: 1
- Main level bedrooms: 1
Bedroom 1
- Features: Extra Large Closet
- Level: Extra Large Closet
- Area: 180 Square Feet
- Dimensions: 15x12
Bonus room
- Area: 384 Square Feet
- Dimensions: 32x12
Kitchen
- Features: Eat-in Kitchen
- Level: Eat-in Kitchen
- Area: 264 Square Feet
- Dimensions: 22x12
Living room
- Area: 256 Square Feet
- Dimensions: 16x16
Heating
- Central
Cooling
- Central Air
Appliances
- Included: Dishwasher, Microwave, Electric Oven, Electric Range
Features
- Flooring: Laminate, Vinyl
- Basement: Crawl Space
- Has fireplace: No
Interior area
- Total structure area: 1,205
- Total interior livable area: 1,205 sqft
- Finished area above ground: 1,205
Property
Parking
- Total spaces: 4
- Parking features: Detached
- Garage spaces: 2
- Carport spaces: 2
- Covered spaces: 4
Features
- Levels: One
- Stories: 1
- Patio & porch: Deck, Covered, Porch
Lot
- Size: 0.42 Acres
Details
- Parcel number: 089 10600 000
- Special conditions: Standard
Construction
Type & style
- Home type: SingleFamily
- Property subtype: Single Family Residence, Residential
Materials
- Vinyl Siding
- Roof: Shingle
Condition
- New construction: No
- Year built: 1938
Utilities & green energy
- Sewer: Septic Tank
- Water: Public
- Utilities for property: Water Available
Community & neighborhood
Location
- Region: Springfield
Price history
| Date | Event | Price |
|---|---|---|
| 5/7/2024 | Sold | $259,900$216/sqft |
Source: | ||
| 4/15/2024 | Contingent | $259,900$216/sqft |
Source: | ||
| 4/12/2024 | Listed for sale | $259,900+738.4%$216/sqft |
Source: | ||
| 10/20/2003 | Sold | $31,000$26/sqft |
Source: Public Record Report a problem | ||
Public tax history
| Year | Property taxes | Tax assessment |
|---|---|---|
| 2024 | $742 | $41,225 |
| 2023 | $742 +45.1% | $41,225 +107.7% |
| 2022 | $511 | $19,850 |
Find assessor info on the county website
Neighborhood: 37172
Nearby schools
GreatSchools rating
- 7/10Coopertown Elementary SchoolGrades: PK-5Distance: 3.1 mi
- 3/10Coopertown Middle SchoolGrades: 6-8Distance: 2.9 mi
- 3/10Springfield High SchoolGrades: 9-12Distance: 6.9 mi
Schools provided by the listing agent
- Elementary: Coopertown Elementary
- Middle: Coopertown Middle School
- High: Springfield High School
Source: RealTracs MLS as distributed by MLS GRID. This data may not be complete. We recommend contacting the local school district to confirm school assignments for this home.
Get a cash offer in 3 minutes
Find out how much your home could sell for in as little as 3 minutes with a no-obligation cash offer.
Estimated market value$269,900
Get a cash offer in 3 minutes
Find out how much your home could sell for in as little as 3 minutes with a no-obligation cash offer.
Estimated market value
$269,900
