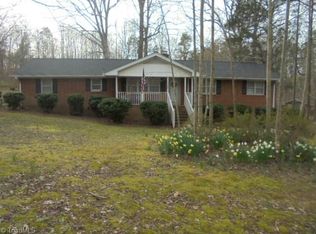Sold for $347,000
$347,000
7104 Company Mill Rd, Climax, NC 27233
3beds
1,621sqft
Stick/Site Built, Residential, Single Family Residence
Built in 1985
5.16 Acres Lot
$375,500 Zestimate®
$--/sqft
$1,896 Estimated rent
Home value
$375,500
Estimated sales range
Not available
$1,896/mo
Zestimate® history
Loading...
Owner options
Explore your selling options
What's special
This beautifull 3-bedroom, 2-bathroom home sitting on 5+ acres is ready for immediate move-in! The kitchen featuring modern shaker cabinets with soft-close drawers, quartz countertops, a large island, under-cabinet lighting, and stainless steel appliances. Enjoy the warmth of hardwood floors in the main living areas and kitchen. Updated bathrooms w/ tub and tile surround in the primary bath, a tiled shower in the hall bath, contemporary vanities, fixtures, and lighting. Additional features include an encapsulated crawlspace, a large laundry/mudroom, a two-car carport, and a separate two-car garage/workshop. Situated in a serene setting with low taxes, this property is also USDA eligible. Don't miss out on this turnkey home!
Zillow last checked: 8 hours ago
Listing updated: June 27, 2024 at 06:53am
Listed by:
Andrew Westmoreland 336-908-0448,
All About You Realty Team,
Amy L. Oakley 336-337-7898,
All About You Realty Team
Bought with:
Jenna Connolly, 284408
Connection Realty, LLC
Source: Triad MLS,MLS#: 1138168 Originating MLS: Greensboro
Originating MLS: Greensboro
Facts & features
Interior
Bedrooms & bathrooms
- Bedrooms: 3
- Bathrooms: 2
- Full bathrooms: 2
- Main level bathrooms: 2
Primary bedroom
- Level: Main
- Dimensions: 11.25 x 14.33
Bedroom 2
- Level: Main
- Dimensions: 14.67 x 16.5
Bedroom 3
- Level: Main
- Dimensions: 10.17 x 16.5
Dining room
- Level: Main
- Dimensions: 9.92 x 11.33
Kitchen
- Level: Main
- Dimensions: 10.08 x 11.33
Laundry
- Level: Main
- Dimensions: 16.58 x 12.33
Living room
- Level: Main
- Dimensions: 21 x 13.67
Heating
- Forced Air, Heat Pump, Electric
Cooling
- Central Air
Appliances
- Included: Microwave, Dishwasher, Free-Standing Range, Electric Water Heater
- Laundry: Dryer Connection, Main Level, Washer Hookup
Features
- Kitchen Island
- Flooring: Carpet, Wood
- Basement: Crawl Space
- Has fireplace: No
Interior area
- Total structure area: 1,621
- Total interior livable area: 1,621 sqft
- Finished area above ground: 1,621
Property
Parking
- Total spaces: 4
- Parking features: Carport, Driveway, Garage, Gravel, Detached Carport, Detached
- Garage spaces: 4
- Has carport: Yes
- Has uncovered spaces: Yes
Features
- Levels: One
- Stories: 1
- Patio & porch: Porch
- Pool features: None
- Fencing: None
- Waterfront features: Creek
Lot
- Size: 5.16 Acres
- Dimensions: 181' x 1083' x 216' x 1073'
- Features: Partially Wooded, Flood Plain
- Residential vegetation: Partially Wooded
Details
- Parcel number: 124664
- Zoning: AG
- Special conditions: Owner Sale
Construction
Type & style
- Home type: SingleFamily
- Architectural style: Ranch
- Property subtype: Stick/Site Built, Residential, Single Family Residence
Materials
- Brick
Condition
- Year built: 1985
Utilities & green energy
- Sewer: Septic Tank
- Water: Well
Community & neighborhood
Location
- Region: Climax
Other
Other facts
- Listing agreement: Exclusive Right To Sell
- Listing terms: Cash,Conventional,FHA,USDA Loan,VA Loan
Price history
| Date | Event | Price |
|---|---|---|
| 6/26/2024 | Sold | $347,000-0.9% |
Source: | ||
| 5/24/2024 | Pending sale | $350,000 |
Source: | ||
| 5/21/2024 | Price change | $350,000-6.7% |
Source: | ||
| 4/4/2024 | Listed for sale | $375,000+29.3% |
Source: | ||
| 11/13/2020 | Sold | $290,000 |
Source: | ||
Public tax history
| Year | Property taxes | Tax assessment |
|---|---|---|
| 2025 | $2,474 +4.3% | $261,700 |
| 2024 | $2,373 | $261,700 |
| 2023 | $2,373 | $261,700 |
Find assessor info on the county website
Neighborhood: 27233
Nearby schools
GreatSchools rating
- 9/10Pleasant Garden Elementary SchoolGrades: PK-5Distance: 3.7 mi
- 3/10Southeast Guilford Middle SchoolGrades: 6-8Distance: 2.2 mi
- 7/10Southeast Guilford High SchoolGrades: 9-12Distance: 2.3 mi
Schools provided by the listing agent
- Elementary: Pleasant Garden
- Middle: Southeast
- High: Southeast
Source: Triad MLS. This data may not be complete. We recommend contacting the local school district to confirm school assignments for this home.
Get a cash offer in 3 minutes
Find out how much your home could sell for in as little as 3 minutes with a no-obligation cash offer.
Estimated market value$375,500
Get a cash offer in 3 minutes
Find out how much your home could sell for in as little as 3 minutes with a no-obligation cash offer.
Estimated market value
$375,500
