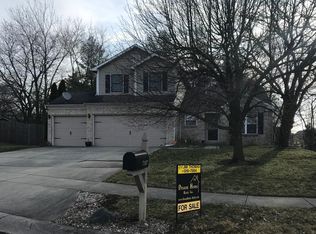Sold
$264,500
7104 Combs Rd, Indianapolis, IN 46237
4beds
4,226sqft
Residential, Single Family Residence
Built in 1952
1.11 Acres Lot
$348,400 Zestimate®
$63/sqft
$2,450 Estimated rent
Home value
$348,400
$331,000 - $366,000
$2,450/mo
Zestimate® history
Loading...
Owner options
Explore your selling options
What's special
Once the home of Indiana artist Robert Quade, this 4 bedroom 1 1/2 bathroom home sits on over 1 acre of land and comes with approx 1400 square feet of studio space addition, including gallery show wall with lighting, over head door & separate HVAC - a dream space for the handy person, artist, business owner, woodworker. Inside the main home: large inviting great room, gas log fireplace, built in book shelves, updated kitchen (last 2 years), newer windows throughout the whole house, hardwood floors that could look magnificent with some work, on demand hot water, upgraded electrical, HUGE attic space above first garage and a multi room basement with more built in storage shelves. Outside: two storage sheds, composting bins and a newly installed accessibility ramp & pathway go the entire way around the property. Roof & skylights 2015. Gutters replaced 2022. Heated garages. Large driveway with multiple parking areas and load in area for studio space.
Zillow last checked: 8 hours ago
Listing updated: March 13, 2024 at 10:16am
Listing Provided by:
Martine Locke 317-515-1420,
@properties
Bought with:
Nancy Juday
F.C. Tucker Company
Source: MIBOR as distributed by MLS GRID,MLS#: 21961073
Facts & features
Interior
Bedrooms & bathrooms
- Bedrooms: 4
- Bathrooms: 2
- Full bathrooms: 1
- 1/2 bathrooms: 1
- Main level bathrooms: 2
- Main level bedrooms: 4
Bedroom 4
- Features: Other
- Level: Main
- Area: 176 Square Feet
- Dimensions: 16x11
Heating
- Baseboard, Forced Air
Cooling
- Has cooling: Yes
Appliances
- Included: Gas Cooktop, Dishwasher, Dryer, Gas Water Heater, Humidifier, Microwave, Oven, Refrigerator, Tankless Water Heater, Washer, Water Heater, Water Softener Owned
- Laundry: In Basement
Features
- Attic Pull Down Stairs, Bookcases, Entrance Foyer, Ceiling Fan(s), Hardwood Floors, Eat-in Kitchen, Walk-In Closet(s)
- Flooring: Hardwood
- Has basement: Yes
- Attic: Pull Down Stairs
- Number of fireplaces: 1
- Fireplace features: Family Room, Gas Log
Interior area
- Total structure area: 4,226
- Total interior livable area: 4,226 sqft
- Finished area below ground: 994
Property
Parking
- Total spaces: 2
- Parking features: Attached
- Attached garage spaces: 2
Features
- Levels: One
- Stories: 1
Lot
- Size: 1.11 Acres
Details
- Parcel number: 491514109009000300
- Special conditions: As Is
- Horse amenities: None
Construction
Type & style
- Home type: SingleFamily
- Architectural style: Mid-Century Modern,Ranch
- Property subtype: Residential, Single Family Residence
Materials
- Cement Siding, Shingle/Shake, Stone
- Foundation: Block
Condition
- New construction: No
- Year built: 1952
Utilities & green energy
- Water: Private Well, Well
- Utilities for property: Electricity Connected, Sep Electric Meter, Sewer Connected
Community & neighborhood
Location
- Region: Indianapolis
- Subdivision: No Subdivision
Price history
| Date | Event | Price |
|---|---|---|
| 1/1/2026 | Listing removed | $359,900$85/sqft |
Source: | ||
| 9/3/2025 | Price change | $359,900-2.7%$85/sqft |
Source: | ||
| 7/10/2025 | Price change | $369,900-2.6%$88/sqft |
Source: | ||
| 6/5/2025 | Price change | $379,900-2.6%$90/sqft |
Source: | ||
| 4/25/2025 | Listed for sale | $389,900+47.4%$92/sqft |
Source: | ||
Public tax history
| Year | Property taxes | Tax assessment |
|---|---|---|
| 2024 | $2,809 -4.6% | $304,200 +8.4% |
| 2023 | $2,945 +23.5% | $280,700 -4.6% |
| 2022 | $2,385 -3.8% | $294,300 +23.5% |
Find assessor info on the county website
Neighborhood: South Franklin
Nearby schools
GreatSchools rating
- 5/10Bunker Hill Elementary SchoolGrades: K-3Distance: 0.3 mi
- 7/10Franklin Central Junior HighGrades: 7-8Distance: 4 mi
- 9/10Franklin Central High SchoolGrades: 9-12Distance: 2.3 mi
Schools provided by the listing agent
- Middle: Franklin Central Junior High
- High: Franklin Central High School
Source: MIBOR as distributed by MLS GRID. This data may not be complete. We recommend contacting the local school district to confirm school assignments for this home.
Get a cash offer in 3 minutes
Find out how much your home could sell for in as little as 3 minutes with a no-obligation cash offer.
Estimated market value
$348,400
Get a cash offer in 3 minutes
Find out how much your home could sell for in as little as 3 minutes with a no-obligation cash offer.
Estimated market value
$348,400
