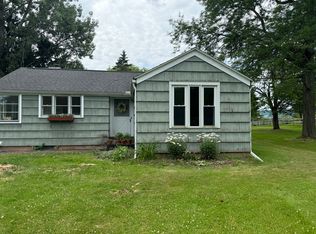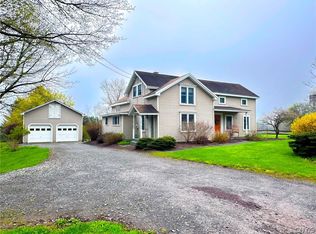Closed
$406,000
7104 College Hill Rd, Clinton, NY 13323
3beds
1,864sqft
Single Family Residence
Built in 1971
1 Acres Lot
$426,600 Zestimate®
$218/sqft
$2,474 Estimated rent
Home value
$426,600
$405,000 - $448,000
$2,474/mo
Zestimate® history
Loading...
Owner options
Explore your selling options
What's special
Welcome to this charming home situated on a picturesque 1-acre lot in Clinton. The home offers a cozy and inviting atmosphere. Perfectly positioned to capture breathtaking views overlooking scenic Reservoir Road, this property enjoys a prime location adjacent to the esteemed Hamilton College campus. Tucked away from the road, it provides a private and serene living experience close to all amenities. Impeccably maintained, the home features brand new luxury vinyl flooring, vaulted ceilings, newer furnace and hot water heater, central air conditioning, and a stunning fireplace. The living room features floor to ceiling windows that not only allow ample natural light but also provide charming architectural detail. Lots of storage here in the large dry basement with poured foundation. The studio can easily be converted back to a garage, as the framework for a garage door is still intact. Recently upgraded electrical service in the studio offers the necessary capacity for a variety of pursuits. The garden even boasts organic soil for growing plants and veggies! Schedule your viewing today! Delayed negotiations, offers due 5/25/23 at 12pm
Zillow last checked: 8 hours ago
Listing updated: August 07, 2023 at 08:42am
Listed by:
Sophia Heintz Murtha 315-853-3535,
Coldwell Banker Sexton Real Estate
Bought with:
Joseph A. McHarris, 10401268820
Coldwell Banker Sexton Real Estate
Source: NYSAMLSs,MLS#: S1471547 Originating MLS: Mohawk Valley
Originating MLS: Mohawk Valley
Facts & features
Interior
Bedrooms & bathrooms
- Bedrooms: 3
- Bathrooms: 2
- Full bathrooms: 2
- Main level bathrooms: 2
- Main level bedrooms: 3
Heating
- Gas, Forced Air
Cooling
- Central Air
Appliances
- Included: Dryer, Dishwasher, Gas Oven, Gas Range, Gas Water Heater, Refrigerator, Washer
- Laundry: In Basement
Features
- Cathedral Ceiling(s), Eat-in Kitchen, Bedroom on Main Level
- Flooring: Carpet, Luxury Vinyl, Tile, Varies
- Basement: Exterior Entry,Full,Walk-Up Access
- Number of fireplaces: 1
Interior area
- Total structure area: 1,864
- Total interior livable area: 1,864 sqft
Property
Parking
- Parking features: Detached, Garage
- Has garage: Yes
Features
- Levels: Two
- Stories: 2
- Patio & porch: Deck
- Exterior features: Blacktop Driveway, Deck
Lot
- Size: 1 Acres
- Dimensions: 29 x 687
- Features: Agricultural, Irregular Lot, Near Public Transit
Details
- Parcel number: 30408933600400010470000000
- Special conditions: Standard
Construction
Type & style
- Home type: SingleFamily
- Architectural style: Ranch
- Property subtype: Single Family Residence
Materials
- Vinyl Siding
- Foundation: Poured
- Roof: Asphalt
Condition
- Resale
- Year built: 1971
Utilities & green energy
- Sewer: Septic Tank
- Water: Connected, Public, Other, See Remarks
- Utilities for property: Water Connected
Community & neighborhood
Location
- Region: Clinton
Other
Other facts
- Listing terms: Cash,Conventional,FHA,VA Loan
Price history
| Date | Event | Price |
|---|---|---|
| 8/1/2023 | Sold | $406,000+23.1%$218/sqft |
Source: | ||
| 5/25/2023 | Pending sale | $329,900$177/sqft |
Source: | ||
| 5/21/2023 | Listed for sale | $329,900+89.9%$177/sqft |
Source: | ||
| 9/9/2011 | Sold | $173,750-8.1%$93/sqft |
Source: Public Record Report a problem | ||
| 7/26/2011 | Price change | $189,000+5.6%$101/sqft |
Source: Greenwich Custom Real Estate Services #1000746 Report a problem | ||
Public tax history
| Year | Property taxes | Tax assessment |
|---|---|---|
| 2024 | -- | $95,700 |
| 2023 | -- | $95,700 |
| 2022 | -- | $95,700 |
Find assessor info on the county website
Neighborhood: 13323
Nearby schools
GreatSchools rating
- 6/10Clinton Elementary SchoolGrades: K-5Distance: 1.7 mi
- 8/10Clinton Middle SchoolGrades: 6-8Distance: 1.7 mi
- 9/10Clinton Senior High SchoolGrades: 9-12Distance: 1.7 mi
Schools provided by the listing agent
- District: Clinton
Source: NYSAMLSs. This data may not be complete. We recommend contacting the local school district to confirm school assignments for this home.

