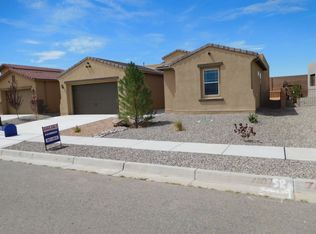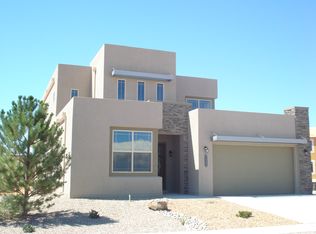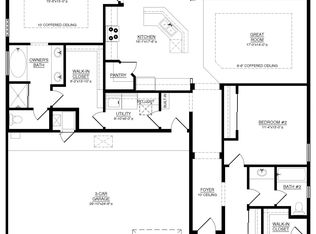Sold
Price Unknown
7103 Wrangell Loop NE, Rio Rancho, NM 87144
3beds
2,232sqft
Single Family Residence
Built in 2015
6,969.6 Square Feet Lot
$484,000 Zestimate®
$--/sqft
$2,558 Estimated rent
Home value
$484,000
$440,000 - $532,000
$2,558/mo
Zestimate® history
Loading...
Owner options
Explore your selling options
What's special
CORNER-LOT IN HIGHLY DESIRABLE LOMAS ENCANTADAS - This stunning corner-lot property in the highly sought after Lomas Encantadas Community offers the perfect blend of both comfort and elegance with its chic architectural details throughout. Meticulously maintained by its owner, this 3-bedroom, 3-bathroom single-story residence with no interior steps also includes a flex room that can serve as a supplemental office or media room. Enjoy cooking in the beautifully appointed chef's kitchen, which features stainless steel appliances, granite counter tops, and a sizable pantry. The spacious living room is bathed in natural light and boasts a coffered, two-tone ceiling which seamlessly flows into the kitchen and dining areas and opens onto a covered patio. The large three-panel door leading to the rear patio provides plenty of natural light and the perfect vantage point for enjoying those spectacular evening sunsets! The large primary suite offers ample space for a supplemental sitting area, while also accommodating a king-size bed. Two additional bedrooms are also generously sized and share a Jack-and-Jill Full bathroom. The tandem garage provides extra room for a significant amount of storage and either a workshop or hobby space. With its spectacular views of the Sandia Mountains at the front of the property and sunset views available via the rear patio, the outdoor spaces are truly inviting! This lovely home is conveniently located just minutes from schools, shopping, restaurants, and a dog park. Don't miss out on this exciting opportunity to own this spectacular home in Lomas Encantadas - schedule your showing today!
Zillow last checked: 8 hours ago
Listing updated: November 14, 2025 at 01:37pm
Listed by:
Laura J. Barber 505-577-6748,
Sotheby's Int. RE/Washington
Bought with:
NON MEMBER
NON MEMBER
Source: SFARMLS,MLS#: 202501319 Originating MLS: Santa Fe Association of REALTORS
Originating MLS: Santa Fe Association of REALTORS
Facts & features
Interior
Bedrooms & bathrooms
- Bedrooms: 3
- Bathrooms: 3
- Full bathrooms: 2
- 1/2 bathrooms: 1
Primary bedroom
- Level: Main
- Dimensions: 14.4x17.7
Living room
- Level: Main
- Dimensions: 24.5x18.3
Heating
- Forced Air, Natural Gas
Cooling
- Central Air, Refrigerated
Appliances
- Included: Dryer, Dishwasher, Gas Cooktop, Disposal, Microwave, Oven, Range, Refrigerator, Water Softener, Washer, ENERGY STAR Qualified Appliances, Tankless Water Heater
Features
- No Interior Steps
- Flooring: Carpet, Tile
- Windows: Insulated Windows
- Has basement: No
- Has fireplace: No
Interior area
- Total structure area: 2,232
- Total interior livable area: 2,232 sqft
Property
Parking
- Total spaces: 5
- Parking features: Attached, Direct Access, Garage, Tandem
- Attached garage spaces: 3
Accessibility
- Accessibility features: Not ADA Compliant
Features
- Levels: One
- Stories: 1
- Pool features: None
Lot
- Size: 6,969 sqft
- Features: Drip Irrigation/Bubblers
Details
- Additional structures: Storage
- Parcel number: 1017073231429
- Special conditions: Standard
Construction
Type & style
- Home type: SingleFamily
- Architectural style: Ranch,One Story
- Property subtype: Single Family Residence
Materials
- Frame, Stucco
- Roof: Pitched,Tile
Condition
- Year built: 2015
Details
- Builder name: DR Horton
Utilities & green energy
- Sewer: Public Sewer
- Water: Public
- Utilities for property: High Speed Internet Available, Electricity Available
Green energy
- Energy efficient items: Water Heater
Community & neighborhood
Security
- Security features: Security System, Dead Bolt(s), Heat Detector, Smoke Detector(s), Surveillance System
Location
- Region: Rio Rancho
HOA & financial
HOA
- Has HOA: Yes
- HOA fee: $39 monthly
- Amenities included: Playground
- Services included: Common Areas
Other
Other facts
- Listing terms: Cash,Conventional,New Loan
Price history
| Date | Event | Price |
|---|---|---|
| 11/14/2025 | Sold | -- |
Source: | ||
| 9/11/2025 | Pending sale | $495,000$222/sqft |
Source: | ||
| 9/9/2025 | Contingent | $495,000$222/sqft |
Source: | ||
| 6/13/2025 | Listed for sale | $495,000$222/sqft |
Source: | ||
| 6/12/2025 | Contingent | $495,000$222/sqft |
Source: | ||
Public tax history
| Year | Property taxes | Tax assessment |
|---|---|---|
| 2025 | $4,470 -14.2% | $130,081 -11.3% |
| 2024 | $5,212 +1.2% | $146,604 -0.9% |
| 2023 | $5,148 +54.3% | $147,885 +52% |
Find assessor info on the county website
Neighborhood: 87144
Nearby schools
GreatSchools rating
- 6/10Sandia Vista Elementary SchoolGrades: PK-5Distance: 0.2 mi
- 8/10Mountain View Middle SchoolGrades: 6-8Distance: 0.7 mi
- 7/10V Sue Cleveland High SchoolGrades: 9-12Distance: 2.8 mi
Schools provided by the listing agent
- Elementary: Sandia Vista Elementary School
- Middle: Mountain View Middle School
- High: V. Sue Cleveland High School
Source: SFARMLS. This data may not be complete. We recommend contacting the local school district to confirm school assignments for this home.
Get a cash offer in 3 minutes
Find out how much your home could sell for in as little as 3 minutes with a no-obligation cash offer.
Estimated market value$484,000
Get a cash offer in 3 minutes
Find out how much your home could sell for in as little as 3 minutes with a no-obligation cash offer.
Estimated market value
$484,000


