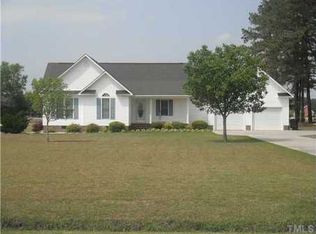Country Living at its Finest w/Beautiful Pecan trees. Maintained Brick Home in a well desired school district. Over 2,000 sq.ft. w/open kit., dining & den w/brick wood burning fireplace. Big family room w/dental molding. Same in foyer along w/tile floors. Dental molding conti. across front of house & carport. Fresh paint through out entire home & New Fans. Over sized carport provides nice grilling & sitting area. Black chain link fence in backyard for animals & kids. 2 Big barns w/power & lots of storage.
This property is off market, which means it's not currently listed for sale or rent on Zillow. This may be different from what's available on other websites or public sources.

