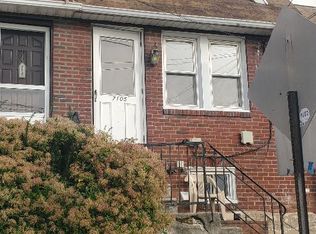Sold for $155,000 on 05/09/24
$155,000
7103 Stockley Rd, Upper Darby, PA 19082
2beds
917sqft
Townhouse
Built in 1928
1,306.8 Square Feet Lot
$167,100 Zestimate®
$169/sqft
$1,525 Estimated rent
Home value
$167,100
$152,000 - $182,000
$1,525/mo
Zestimate® history
Loading...
Owner options
Explore your selling options
What's special
Introducing 7103 Stockley Rd, a beautifully renovated 2-bedroom residence nestled in the Stonehurst section of Upper Darby. This charming home boasts a large living room, a welcoming dining area, and a sleek galley renovated kitchen equipped with brand-new appliances. The upper level features two nicely sized bedrooms and a bathroom complete with a skylight, enhancing the space with natural light. The basement offers a laundry room and versatile space for storage or potential conversion into a cozy family room. Perfect for a home owner or as an addition to an investor's portfolio, this property is move-in ready and awaits your visit. Schedule your appointment today to experience the allure of this completely renovated home.
Zillow last checked: 8 hours ago
Listing updated: June 13, 2024 at 03:57am
Listed by:
Mike Terranova 302-299-6621,
Keller Williams Realty Wilmington
Bought with:
Jay Burke, 2189903
Keller Williams Main Line
Source: Bright MLS,MLS#: PADE2062754
Facts & features
Interior
Bedrooms & bathrooms
- Bedrooms: 2
- Bathrooms: 1
- Full bathrooms: 1
Basement
- Area: 0
Heating
- Heat Pump, Natural Gas
Cooling
- None, Natural Gas
Appliances
- Included: Gas Water Heater
- Laundry: In Basement
Features
- Ceiling Fan(s), Open Floorplan, Family Room Off Kitchen, Dry Wall
- Flooring: Carpet, Vinyl, Tile/Brick
- Basement: Full
- Has fireplace: No
Interior area
- Total structure area: 917
- Total interior livable area: 917 sqft
- Finished area above ground: 917
- Finished area below ground: 0
Property
Parking
- Total spaces: 2
- Parking features: Basement, Storage, Garage Faces Rear, Attached, On Street
- Attached garage spaces: 2
- Has uncovered spaces: Yes
Accessibility
- Accessibility features: None
Features
- Levels: Two
- Stories: 2
- Exterior features: Rain Gutters
- Pool features: None
Lot
- Size: 1,306 sqft
- Dimensions: 14.00 x 79.00
Details
- Additional structures: Above Grade, Below Grade
- Parcel number: 16020198800
- Zoning: RESID
- Special conditions: Standard
Construction
Type & style
- Home type: Townhouse
- Architectural style: Straight Thru,Colonial,Contemporary,Traditional
- Property subtype: Townhouse
Materials
- Frame, Masonry
- Foundation: Block
- Roof: Shingle
Condition
- Excellent,Very Good
- New construction: No
- Year built: 1928
Utilities & green energy
- Sewer: Public Sewer
- Water: Public
- Utilities for property: Natural Gas Available
Community & neighborhood
Location
- Region: Upper Darby
- Subdivision: Stonehurst
- Municipality: UPPER DARBY TWP
Other
Other facts
- Listing agreement: Exclusive Right To Sell
- Listing terms: Cash,Conventional,FHA,VA Loan
- Ownership: Fee Simple
Price history
| Date | Event | Price |
|---|---|---|
| 5/9/2024 | Sold | $155,000+4%$169/sqft |
Source: | ||
| 4/27/2024 | Pending sale | $149,000$162/sqft |
Source: | ||
| 3/16/2024 | Contingent | $149,000$162/sqft |
Source: | ||
| 3/8/2024 | Listed for sale | $149,000+129.2%$162/sqft |
Source: | ||
| 3/1/2024 | Listing removed | -- |
Source: Zillow Rentals Report a problem | ||
Public tax history
| Year | Property taxes | Tax assessment |
|---|---|---|
| 2025 | $2,663 +3.5% | $60,850 |
| 2024 | $2,573 +1% | $60,850 |
| 2023 | $2,549 +2.8% | $60,850 |
Find assessor info on the county website
Neighborhood: 19082
Nearby schools
GreatSchools rating
- 2/10Stonehurst Hills El SchoolGrades: 1-5Distance: 0.3 mi
- 3/10Beverly Hills Middle SchoolGrades: 6-8Distance: 1 mi
- 3/10Upper Darby Senior High SchoolGrades: 9-12Distance: 1.6 mi
Schools provided by the listing agent
- Elementary: Stonehurst Hills
- Middle: Beverly Hills
- High: U Darby
- District: Upper Darby
Source: Bright MLS. This data may not be complete. We recommend contacting the local school district to confirm school assignments for this home.

Get pre-qualified for a loan
At Zillow Home Loans, we can pre-qualify you in as little as 5 minutes with no impact to your credit score.An equal housing lender. NMLS #10287.
Sell for more on Zillow
Get a free Zillow Showcase℠ listing and you could sell for .
$167,100
2% more+ $3,342
With Zillow Showcase(estimated)
$170,442
