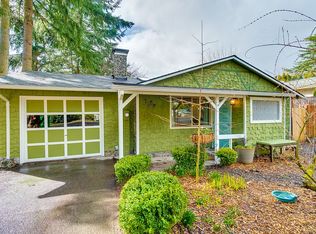Sold
$622,500
7103 SW 35th Ave, Portland, OR 97219
3beds
1,342sqft
Residential, Single Family Residence
Built in 1975
8,276.4 Square Feet Lot
$614,100 Zestimate®
$464/sqft
$2,890 Estimated rent
Home value
$614,100
$583,000 - $645,000
$2,890/mo
Zestimate® history
Loading...
Owner options
Explore your selling options
What's special
Magical Multnomah Village Ranch with so many features including an oversized living room with a beautifully tiled fireplace and open floor plan to the kitchen and dining room. Updated kitchen with newer appliances, soft close cabinetry, tile backsplash, quartz counters and a gas range. Large primary suite with en-suite bathroom and tile shower, beautiful tree-lined views to the private backyard. Hardwood floors throughout, 2 additional bedrooms with large closets, 2 car garage & driveway with electric car charging station. Private backyard with a covered deck and additional green space behind. Newer roof, new plumbing, new electrical panel and updated light fixtures and hardware. A short walk away to Multnomah Village and Gabriel Park! [Home Energy Score = 6. HES Report at https://rpt.greenbuildingregistry.com/hes/OR10185548]
Zillow last checked: 8 hours ago
Listing updated: October 16, 2023 at 02:44am
Listed by:
Jessica Shaw 503-752-9004,
Branch Real Estate
Bought with:
OR and WA Non Rmls, NA
Non Rmls Broker
Source: RMLS (OR),MLS#: 23252954
Facts & features
Interior
Bedrooms & bathrooms
- Bedrooms: 3
- Bathrooms: 2
- Full bathrooms: 2
- Main level bathrooms: 2
Primary bedroom
- Features: Bathroom, Ceiling Fan, Hardwood Floors, Closet
- Level: Main
- Area: 195
- Dimensions: 15 x 13
Bedroom 2
- Features: Hardwood Floors, Closet
- Level: Main
- Area: 143
- Dimensions: 11 x 13
Bedroom 3
- Features: Hardwood Floors, Closet
- Level: Main
- Area: 110
- Dimensions: 11 x 10
Dining room
- Level: Main
- Area: 80
- Dimensions: 8 x 10
Kitchen
- Features: Dishwasher, Disposal, Gas Appliances, Hardwood Floors, Free Standing Range, Free Standing Refrigerator, Quartz
- Level: Main
- Area: 120
- Width: 12
Living room
- Features: Fireplace, Hardwood Floors, Living Room Dining Room Combo
- Level: Main
- Area: 300
- Dimensions: 15 x 20
Heating
- Forced Air 95 Plus, Fireplace(s)
Cooling
- Central Air
Appliances
- Included: Dishwasher, Disposal, Free-Standing Gas Range, Free-Standing Refrigerator, Range Hood, Stainless Steel Appliance(s), Washer/Dryer, Gas Appliances, Free-Standing Range, Gas Water Heater
- Laundry: Laundry Room
Features
- Ceiling Fan(s), Quartz, Closet, Living Room Dining Room Combo, Bathroom
- Flooring: Hardwood
- Windows: Double Pane Windows
- Basement: Crawl Space
- Number of fireplaces: 1
- Fireplace features: Wood Burning
Interior area
- Total structure area: 1,342
- Total interior livable area: 1,342 sqft
Property
Parking
- Total spaces: 2
- Parking features: Driveway, Garage Door Opener, Electric Vehicle Charging Station(s), Attached
- Attached garage spaces: 2
- Has uncovered spaces: Yes
Features
- Levels: One
- Stories: 1
- Patio & porch: Covered Deck
- Exterior features: Garden, Raised Beds, Yard
- Fencing: Fenced
- Has view: Yes
- View description: Trees/Woods
Lot
- Size: 8,276 sqft
- Features: Level, Private, Terraced, Wooded, SqFt 7000 to 9999
Details
- Parcel number: R210348
Construction
Type & style
- Home type: SingleFamily
- Architectural style: Ranch
- Property subtype: Residential, Single Family Residence
Materials
- Wood Composite
- Foundation: Concrete Perimeter
- Roof: Composition
Condition
- Updated/Remodeled
- New construction: No
- Year built: 1975
Utilities & green energy
- Gas: Gas
- Sewer: Public Sewer
- Water: Public
Community & neighborhood
Location
- Region: Portland
- Subdivision: Multnomah Village
Other
Other facts
- Listing terms: Cash,Conventional,FHA,VA Loan
- Road surface type: Paved
Price history
| Date | Event | Price |
|---|---|---|
| 10/12/2023 | Sold | $622,500+3.9%$464/sqft |
Source: | ||
| 9/19/2023 | Pending sale | $599,000$446/sqft |
Source: | ||
| 9/14/2023 | Listed for sale | $599,000+16.3%$446/sqft |
Source: | ||
| 9/2/2020 | Sold | $515,000+4%$384/sqft |
Source: | ||
| 7/28/2020 | Pending sale | $495,000$369/sqft |
Source: John L Scott Real Estate #20568821 | ||
Public tax history
| Year | Property taxes | Tax assessment |
|---|---|---|
| 2025 | $7,334 +3.7% | $272,430 +3% |
| 2024 | $7,070 +4% | $264,500 +3% |
| 2023 | $6,798 +2.2% | $256,800 +3% |
Find assessor info on the county website
Neighborhood: Multnomah
Nearby schools
GreatSchools rating
- 10/10Maplewood Elementary SchoolGrades: K-5Distance: 0.8 mi
- 8/10Jackson Middle SchoolGrades: 6-8Distance: 1.7 mi
- 8/10Ida B. Wells-Barnett High SchoolGrades: 9-12Distance: 1.2 mi
Schools provided by the listing agent
- Elementary: Maplewood
- Middle: Jackson
- High: Ida B Wells
Source: RMLS (OR). This data may not be complete. We recommend contacting the local school district to confirm school assignments for this home.
Get a cash offer in 3 minutes
Find out how much your home could sell for in as little as 3 minutes with a no-obligation cash offer.
Estimated market value
$614,100
Get a cash offer in 3 minutes
Find out how much your home could sell for in as little as 3 minutes with a no-obligation cash offer.
Estimated market value
$614,100
