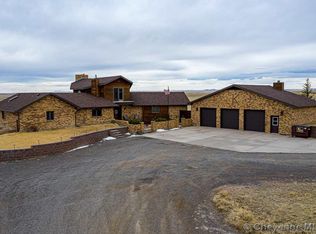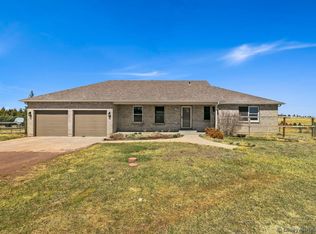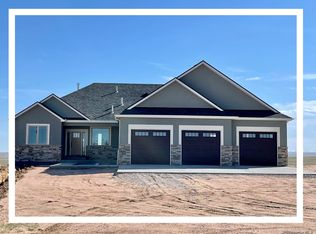Sold
Price Unknown
7103 S Milliron Rd, Cheyenne, WY 82009
5beds
3,428sqft
Rural Residential, Residential
Built in 2023
4.67 Acres Lot
$936,000 Zestimate®
$--/sqft
$3,646 Estimated rent
Home value
$936,000
$870,000 - $1.00M
$3,646/mo
Zestimate® history
Loading...
Owner options
Explore your selling options
What's special
Every single detail is amazing! The views are spectacular, expansive Prairie to Front Range mountains including a brilliant city lights landscape. Sunrises and Sunsets are yours to behold! Welcome to your country dream...This beautifully open, full walk-out basement design takes advantage of the site in every aspect. Built to last with gorgeous quality throughout. The bathrooms are spectacular! The cherished hand-crafted stone, wood-burning Wyoming fireplace will steal your heart...enjoy the crackle and the view! Gorgeous tile throughout, special & lovely Schroll quality bleached oak cabinets with an amazing 9' view window in the kitchen. Authentic hickory hardwood floors, no-maintenance stucco & stone exterior, 27x12 composite covered deck, 82'x20' gigantic concrete patio. incredibly efficient 7.59 ks solar panel system. GENERAC generator, heated garage. Excellence in construction and design! This home is a great entertainer!
Zillow last checked: 8 hours ago
Listing updated: June 13, 2025 at 11:06am
Listed by:
Kimberlee Sutherland 307-630-1488,
#1 Properties
Bought with:
Dave Coleman
#1 Properties
Source: Cheyenne BOR,MLS#: 96278
Facts & features
Interior
Bedrooms & bathrooms
- Bedrooms: 5
- Bathrooms: 3
- Full bathrooms: 3
- Main level bathrooms: 2
Primary bedroom
- Level: Main
- Area: 196
- Dimensions: 14 x 14
Bedroom 2
- Level: Main
- Area: 132
- Dimensions: 12 x 11
Bedroom 3
- Level: Main
- Area: 132
- Dimensions: 12 x 11
Bedroom 4
- Level: Basement
- Area: 169
- Dimensions: 13 x 13
Bedroom 5
- Level: Basement
- Area: 169
- Dimensions: 13 x 13
Bathroom 1
- Features: Full
- Level: Main
Bathroom 2
- Features: Full
- Level: Main
Bathroom 3
- Features: Full
- Level: Basement
Dining room
- Level: Main
- Area: 144
- Dimensions: 12 x 12
Family room
- Level: Basement
- Area: 408
- Dimensions: 24 x 17
Kitchen
- Level: Main
- Area: 169
- Dimensions: 13 x 13
Living room
- Level: Main
- Area: 234
- Dimensions: 18 x 13
Basement
- Area: 1714
Heating
- Forced Air, Natural Gas
Cooling
- Central Air
Appliances
- Included: Dishwasher, Disposal, Dryer, Microwave, Range, Refrigerator, Tankless Water Heater
- Laundry: Main Level
Features
- Den/Study/Office, Rec Room, Vaulted Ceiling(s), Walk-In Closet(s), Wet Bar, Main Floor Primary
- Windows: Low Emissivity Windows, Thermal Windows
- Basement: Walk-Out Access,Partially Finished
- Number of fireplaces: 2
- Fireplace features: Two, Gas, Wood Burning
Interior area
- Total structure area: 3,428
- Total interior livable area: 3,428 sqft
- Finished area above ground: 1,714
Property
Parking
- Total spaces: 3
- Parking features: 3 Car Attached, Heated Garage, Garage Door Opener
- Attached garage spaces: 3
Accessibility
- Accessibility features: None
Features
- Patio & porch: Deck, Patio, Covered Deck
- Fencing: Back Yard
Lot
- Size: 4.67 Acres
- Dimensions: 4.67 Acres
- Features: Pasture
Details
- Parcel number: 14670540202400
- Special conditions: None of the Above
Construction
Type & style
- Home type: SingleFamily
- Architectural style: Ranch
- Property subtype: Rural Residential, Residential
Materials
- Stucco, Stone
- Roof: Composition/Asphalt
Condition
- New construction: No
- Year built: 2023
Utilities & green energy
- Electric: Black Hills Energy
- Gas: Black Hills Energy
- Sewer: Septic Tank
- Water: Well
Green energy
- Energy efficient items: Energy Star Appliances, Thermostat, High Effic. HVAC 95% +, Ceiling Fan
- Energy generation: Solar
Community & neighborhood
Security
- Security features: Radon Mitigation System
Location
- Region: Cheyenne
- Subdivision: Quarter Circle Five
Other
Other facts
- Listing agreement: N
- Listing terms: Cash,Conventional
Price history
| Date | Event | Price |
|---|---|---|
| 6/12/2025 | Sold | -- |
Source: | ||
| 5/13/2025 | Pending sale | $925,000$270/sqft |
Source: | ||
| 3/5/2025 | Listed for sale | $925,000+16.3%$270/sqft |
Source: | ||
| 6/15/2023 | Sold | -- |
Source: | ||
| 5/16/2023 | Pending sale | $795,555$232/sqft |
Source: | ||
Public tax history
| Year | Property taxes | Tax assessment |
|---|---|---|
| 2024 | $5,901 +872.1% | $87,801 +850.4% |
| 2023 | $607 +27% | $9,238 +29.9% |
| 2022 | $478 +4% | $7,113 +4.2% |
Find assessor info on the county website
Neighborhood: 82009
Nearby schools
GreatSchools rating
- 5/10Prairie Wind ElementaryGrades: K-6Distance: 4.5 mi
- 6/10McCormick Junior High SchoolGrades: 7-8Distance: 4.4 mi
- 7/10Central High SchoolGrades: 9-12Distance: 4.6 mi


