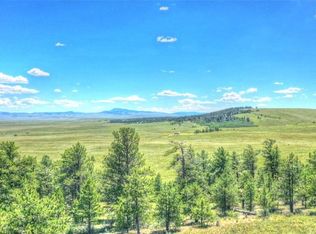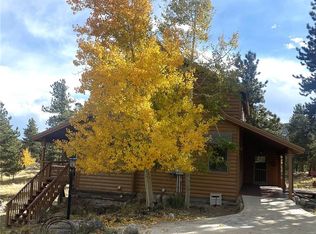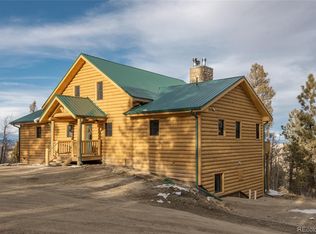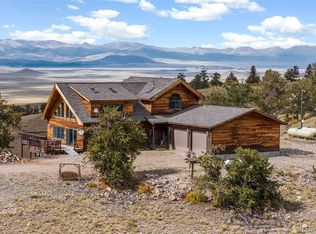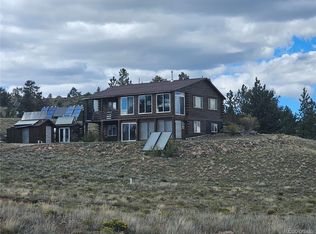This exceptional custom-built home offers breathtaking 360-degree views and a perfect blend of rustic charm and modern amenities. Thoughtfully designed with high-end finishes and plenty of space to expand, this property is ideal for those seeking comfort, style, and functionality. Enjoy panoramic mountain vistas from every angle, providing a stunning backdrop for daily living. Featuring pine ceilings, pine trim, and barn wood sliding doors, this home exudes warmth and rustic charm. The rock fireplace serves as a striking centerpiece in the living area. The kitchen boasts stainless steel appliances and engineered laminate flooring for a stylish and durable finish. This home includes 2 bedrooms and 2 baths, with a primary suite featuring a walk-in closet, walk-in shower, and a beautiful copper sink. Soaring cathedral ceilings enhance the open, airy feel of the living spaces, adding to the home’s inviting ambiance. Step outside onto the expansive wrap-around deck to take in the stunning views and enjoy outdoor living at its finest. With 1,450 square feet of unfinished space, the lower level offers incredible potential for additional living space, including a workshop, living room, third bedroom, bath, and mechanical room. The oversized 2-car detached garage features 8-foot doors, providing plenty of room for vehicles, storage, or outdoor gear. The partially fenced yard offers privacy while still maintaining the open, scenic views. A 250-gallon cistern ensures a reliable water supply, adding to the home’s efficiency and practicality. The septic system is sized for a 3rd bedroom. It would not take much to finish the lower level. The information contained herein should be verified after buyer contracts to buy the property.
For sale
$759,000
7103 Ranch Road, Hartsel, CO 80449
2beds
2,900sqft
Est.:
Single Family Residence
Built in 2017
6.8 Acres Lot
$-- Zestimate®
$262/sqft
$19/mo HOA
What's special
Pine trimBeautiful copper sinkPine ceilingsEngineered laminate flooringBarn wood sliding doors
- 8 hours |
- 88 |
- 0 |
Zillow last checked: 8 hours ago
Listing updated: 16 hours ago
Listed by:
Austina Campbell 719-207-0656 Austina@CPRealty.com,
Coldwell Banker Collegiate Peaks Realty
Source: REcolorado,MLS#: 9069189
Tour with a local agent
Facts & features
Interior
Bedrooms & bathrooms
- Bedrooms: 2
- Bathrooms: 2
- Full bathrooms: 1
- 3/4 bathrooms: 1
- Main level bathrooms: 2
- Main level bedrooms: 2
Bedroom
- Features: Primary Suite
- Level: Main
Bedroom
- Level: Main
Bathroom
- Features: Primary Suite
- Level: Main
Bathroom
- Level: Main
Kitchen
- Level: Main
Living room
- Level: Main
Heating
- Propane
Cooling
- None
Appliances
- Included: Dishwasher, Oven, Refrigerator
Features
- Open Floorplan, Primary Suite
- Flooring: Laminate
- Windows: Double Pane Windows
- Basement: Unfinished,Walk-Out Access
- Number of fireplaces: 1
- Fireplace features: Living Room
Interior area
- Total structure area: 2,900
- Total interior livable area: 2,900 sqft
- Finished area above ground: 1,450
- Finished area below ground: 0
Property
Parking
- Total spaces: 2
- Parking features: Garage
- Garage spaces: 2
Features
- Levels: Two
- Stories: 2
- Patio & porch: Deck, Front Porch, Wrap Around
- Fencing: Partial
Lot
- Size: 6.8 Acres
- Features: Mountainous
Details
- Parcel number: 39417
- Special conditions: Standard
Construction
Type & style
- Home type: SingleFamily
- Property subtype: Single Family Residence
Materials
- Frame
- Foundation: Slab
- Roof: Composition
Condition
- Year built: 2017
Utilities & green energy
- Water: Private
Community & HOA
Community
- Subdivision: Western Union Ranch/Rora
HOA
- Has HOA: Yes
- HOA fee: $233 annually
- HOA name: Ranch of the Rockies
- HOA phone: 719-836-2079
Location
- Region: Hartsel
Financial & listing details
- Price per square foot: $262/sqft
- Tax assessed value: $597,012
- Annual tax amount: $1,676
- Date on market: 2/11/2026
- Listing terms: 1031 Exchange,Cash,Conventional,Other
- Exclusions: Seller's Personal Property. Some Furnishings Are Negotiable.
- Ownership: Individual
Estimated market value
Not available
Estimated sales range
Not available
Not available
Price history
Price history
| Date | Event | Price |
|---|---|---|
| 2/11/2026 | Listed for sale | $759,000$262/sqft |
Source: | ||
Public tax history
Public tax history
| Year | Property taxes | Tax assessment |
|---|---|---|
| 2025 | $1,676 +5.4% | $40,000 +25% |
| 2024 | $1,589 -8% | $32,010 -11.2% |
| 2023 | $1,728 +3% | $36,040 +21.4% |
Find assessor info on the county website
BuyAbility℠ payment
Est. payment
$4,160/mo
Principal & interest
$3660
Home insurance
$266
Other costs
$234
Climate risks
Neighborhood: 80449
Nearby schools
GreatSchools rating
- 4/10Edith Teter Elementary SchoolGrades: PK-5Distance: 26.2 mi
- 6/10Silverheels Middle SchoolGrades: 6-8Distance: 26.2 mi
- 4/10South Park High SchoolGrades: 9-12Distance: 26.2 mi
Schools provided by the listing agent
- Elementary: Edith Teter
- Middle: South Park
- High: South Park
- District: Park County RE-2
Source: REcolorado. This data may not be complete. We recommend contacting the local school district to confirm school assignments for this home.
- Loading
- Loading
