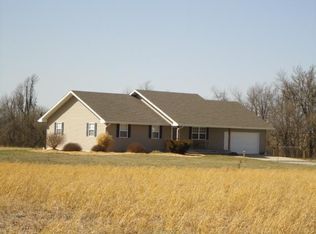Closed
Price Unknown
7103 Lawrence 1119, Mt Vernon, MO 65712
4beds
2,420sqft
Single Family Residence
Built in 2002
5 Acres Lot
$412,900 Zestimate®
$--/sqft
$2,070 Estimated rent
Home value
$412,900
$392,000 - $438,000
$2,070/mo
Zestimate® history
Loading...
Owner options
Explore your selling options
What's special
Immaculate 4 bed 2.5 bath home on 5 gorgeous park like acres. You will fall instantly in love with this home with peaceful quiet setting, beautiful landscaping, huge covered front patio to watch the sunrises from! Inside you will find hardwood floors throughout the main level along with custom features. There is a large kitchen with plenty of counter top space, large double pantry, bar seating and newer stainless steel appliances. Completely open to the large dining area this makes a great feature for family gatherings or entertaining guests. There is a good size family room that steps down and enhances the 10' ceilings, beautiful floor to ceiling fireplace and double doors leading to the back patio. Down the hall is the 1/2 bath, laundry room with extra storage and a spare bedroom. At the end of the hall is the master suite with nice sized walk in closet, large on suite bath with double sinks, tub/shower combo and storage closet. Upstairs are two more large bedrooms and another full bathroom. The home also has a 2 year old roof and a totally encapsulated crawlspace. The outdoor space is peaceful and tranquil as it is wooded in the backyard it with no neighbors in sight. The 5 acres is your opportunity for a turnkey hobby farm! Pear, peach, plum and apple trees recently planted. There is an existing garden plot, chicken house, fenced space for horses or cattle, Greenhouse, Koi ponds, herb garden, newly planted native pollinator garden and so much more! Don't miss the wet weather creek in the woods to explore. Call today!
Zillow last checked: 8 hours ago
Listing updated: October 10, 2025 at 06:48am
Listed by:
Philip Reed 417-531-2391,
Keller Williams
Bought with:
Ashley L. Morrison, 2017006676
AMAX Real Estate
Source: SOMOMLS,MLS#: 60239132
Facts & features
Interior
Bedrooms & bathrooms
- Bedrooms: 4
- Bathrooms: 3
- Full bathrooms: 2
- 1/2 bathrooms: 1
Heating
- Central, Propane
Cooling
- Central Air
Appliances
- Included: Dishwasher, Free-Standing Electric Oven, Microwave, Refrigerator, Electric Water Heater
- Laundry: Main Level
Features
- Laminate Counters
- Flooring: Carpet, Tile, Hardwood
- Windows: Drapes, Double Pane Windows, Blinds
- Has basement: No
- Attic: Access Only:No Stairs
- Has fireplace: Yes
- Fireplace features: Family Room
Interior area
- Total structure area: 2,420
- Total interior livable area: 2,420 sqft
- Finished area above ground: 2,420
- Finished area below ground: 0
Property
Parking
- Total spaces: 2
- Parking features: Garage Faces Front
- Attached garage spaces: 2
Features
- Levels: One and One Half
- Stories: 1
- Patio & porch: Covered
- Exterior features: Garden
- Fencing: Wood,Barbed Wire
- Waterfront features: Wet Weather Creek
Lot
- Size: 5 Acres
- Features: Acreage, Level, Wooded/Cleared Combo, Horses Allowed, Pasture, Landscaped
Details
- Additional structures: Outbuilding, Greenhouse, Other, Shed(s)
- Parcel number: 081.002000000001.008
- Horses can be raised: Yes
Construction
Type & style
- Home type: SingleFamily
- Architectural style: Ranch
- Property subtype: Single Family Residence
Materials
- Foundation: Crawl Space
- Roof: Composition
Condition
- Year built: 2002
Utilities & green energy
- Sewer: Septic Tank
- Water: Private
Community & neighborhood
Location
- Region: Mount Vernon
- Subdivision: Old Prairie Estates
Other
Other facts
- Listing terms: Cash,VA Loan,USDA/RD,FHA,Conventional
- Road surface type: Gravel
Price history
| Date | Event | Price |
|---|---|---|
| 6/23/2023 | Sold | -- |
Source: | ||
| 5/1/2023 | Pending sale | $369,900$153/sqft |
Source: | ||
| 3/27/2023 | Listed for sale | $369,900$153/sqft |
Source: | ||
Public tax history
| Year | Property taxes | Tax assessment |
|---|---|---|
| 2024 | $1,874 +0.4% | $37,770 |
| 2023 | $1,867 +7% | $37,770 +7% |
| 2022 | $1,745 -0.1% | $35,290 |
Find assessor info on the county website
Neighborhood: 65712
Nearby schools
GreatSchools rating
- 4/10Mt. Vernon Intermediate SchoolGrades: 3-5Distance: 4.1 mi
- 4/10Mt. Vernon Middle SchoolGrades: 6-8Distance: 5.2 mi
- 7/10Mt. Vernon High SchoolGrades: 9-12Distance: 4 mi
Schools provided by the listing agent
- Elementary: Mt Vernon
- Middle: Mt Vernon
- High: Mt Vernon
Source: SOMOMLS. This data may not be complete. We recommend contacting the local school district to confirm school assignments for this home.

