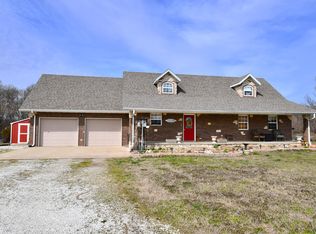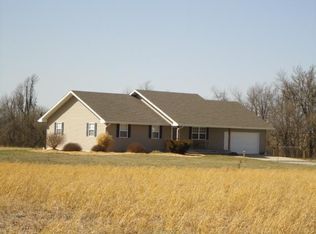Sold on 06/23/23
Price Unknown
7103 Lawrence 1119, Mount Vernon, MO 65712
4beds
2,420sqft
SingleFamily
Built in 2002
5 Acres Lot
$374,000 Zestimate®
$--/sqft
$2,070 Estimated rent
Home value
$374,000
$348,000 - $404,000
$2,070/mo
Zestimate® history
Loading...
Owner options
Explore your selling options
What's special
Location is key. Check out this beautiful home located on a 5 acres. Perfect for a hobby farm, per restrictions. This home boasts 4 bedrooms, 2.5 baths, and a large living area with a gorgeous stone fireplace. Sit back and relax on the patio. Room to add a pool, if wanted. Hardwoods and tile. Ideal for those who want a little land with easy access to town, or head north and hop onto 96 with a short drive to Carthae/Joplin or Springfield. Mt. Vernon schools! This home won't disappoint!
Facts & features
Interior
Bedrooms & bathrooms
- Bedrooms: 4
- Bathrooms: 3
- Full bathrooms: 2
- 1/2 bathrooms: 1
Heating
- Forced air, Electric, Propane / Butane
Cooling
- Central
Appliances
- Included: Dishwasher, Microwave, Refrigerator
Features
- Walk-In Closet(s), Formal Dining
- Flooring: Tile, Carpet, Hardwood
- Attic: Access Only
- Has fireplace: Yes
- Fireplace features: Gas
Interior area
- Total interior livable area: 2,420 sqft
- Finished area below ground: 0.00
Property
Parking
- Parking features: Garage - Attached
Features
- Patio & porch: Patio
- Exterior features: Vinyl, Brick
- Fencing: Other, Wood
Lot
- Size: 5 Acres
- Features: Trees, acreage
Details
- Parcel number: 081002000000001008
Construction
Type & style
- Home type: SingleFamily
- Architectural style: Two Story
Materials
- Roof: Composition
Condition
- Year built: 2002
Utilities & green energy
- Gas: Propane/Leased
- Sewer: Septic Tank
- Water: Well - Private
Community & neighborhood
Location
- Region: Mount Vernon
Other
Other facts
- Flooring: Carpet, Tile, Hardwood
- Sewer: Septic Tank
- Heating: Forced Air, Propane
- Appliances: Dishwasher, Refrigerator, Microwave, Cooktop-Electric
- FireplaceYN: true
- GarageYN: true
- ArchitecturalStyle: Two Story
- AttachedGarageYN: true
- HeatingYN: true
- CoolingYN: true
- ExteriorFeatures: Patio, Gutters & Downspouts, Circular Drive, Porch/Covered
- PatioAndPorchFeatures: Patio
- FireplaceFeatures: Gas
- Roof: Composition
- Cooling: Central Air Conditioning, Electric
- CoveredSpaces: 2
- Fencing: Other, Wood
- BelowGradeFinishedArea: 0.00
- ConstructionMaterials: Vinyl, Brick (Partial)
- InteriorFeatures: Walk-In Closet(s), Formal Dining
- FoundationDetails: Crawl Space, Vapor Barrier
- CurrentUse: Single Family
- Attic: Access Only
- LotFeatures: Trees, acreage
- ParkingFeatures: 2 Car Attached Garage
- WaterSource: Well - Private
- Gas: Propane/Leased
Price history
| Date | Event | Price |
|---|---|---|
| 6/23/2023 | Sold | -- |
Source: Agent Provided | ||
| 7/30/2019 | Listing removed | $229,500$95/sqft |
Source: ReeceNichols - Mount Vernon #60139688 | ||
| 6/19/2019 | Pending sale | $229,500$95/sqft |
Source: ReeceNichols - Mount Vernon #60139688 | ||
| 6/17/2019 | Listed for sale | $229,500+22.1%$95/sqft |
Source: ReeceNichols - Mount Vernon #60139688 | ||
| 7/15/2016 | Listing removed | $187,900$78/sqft |
Source: Murney Associates, Realtors #60052178 | ||
Public tax history
| Year | Property taxes | Tax assessment |
|---|---|---|
| 2016 | -- | $32,190 |
| 2015 | -- | $32,190 |
| 2014 | -- | $32,190 |
Find assessor info on the county website
Neighborhood: 65712
Nearby schools
GreatSchools rating
- 4/10Mt. Vernon Intermediate SchoolGrades: 3-5Distance: 4.1 mi
- 4/10Mt. Vernon Middle SchoolGrades: 6-8Distance: 5.2 mi
- 7/10Mt. Vernon High SchoolGrades: 9-12Distance: 4 mi
Schools provided by the listing agent
- Elementary: Mt Vernon
- Middle: Mt Vernon
- High: Mt Vernon
Source: The MLS. This data may not be complete. We recommend contacting the local school district to confirm school assignments for this home.

