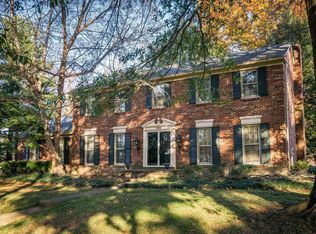Sold for $465,000
$465,000
7103 Green Spring Dr, Green Spring, KY 40241
4beds
3,818sqft
Single Family Residence
Built in 1971
0.27 Acres Lot
$465,100 Zestimate®
$122/sqft
$3,184 Estimated rent
Home value
$465,100
$437,000 - $493,000
$3,184/mo
Zestimate® history
Loading...
Owner options
Explore your selling options
What's special
ACTIVE UNDER CONTRACT AS OF 5/29/25 but still continuing to show for backup offers. Meticulously maintained brick 2-story home in the highly sought City of Green Spring subdivision which has been inducted into ''Tree City USA''. You will love all this home has to offer such as a wooded, landscaped backyard, 4-season sunroom, and finished basement with workshop and bar. Kitchen has hardwood, center island with Corian countertops, tile backsplash, lots of cabinets, double sink and stainless appliances. Formal dining room and spacious living room let in lots of natural light. Also on this floor is a cozy den with a gas and woodburning fireplace with brick hearth and mantle, hardwood and wet bar. First floor laundry room with lots of cabinets and access to backyard. On the second level there is spacious primary bedroom suite with a walk-in shower and a walk-in closet with laundry shoot. One of the bedrooms currently being used as a home office has beamed ceiling and window seat. The large, finished basement has a workshop and has the plumbing for solar panels all in place. The basement also features 2 large rooms complete with a bar, ping pong table and bumper pool table all to remain with the property! You won't want to miss this listing. Irrigation, sound system, this home has so much! Convenient to major interstate highways, shopping, hospitals and more!
Zillow last checked: 8 hours ago
Listing updated: July 26, 2025 at 10:16pm
Listed by:
Debbie Hovious Taylor 502-314-6593,
RE/MAX Properties East
Bought with:
Jimmy Smith, 218753
Keller Williams Realty -Lou
Source: GLARMLS,MLS#: 1686667
Facts & features
Interior
Bedrooms & bathrooms
- Bedrooms: 4
- Bathrooms: 3
- Full bathrooms: 2
- 1/2 bathrooms: 1
Primary bedroom
- Level: Second
Bedroom
- Level: Second
Bedroom
- Level: Second
Bedroom
- Level: Second
Primary bathroom
- Level: Second
Half bathroom
- Level: First
Dining room
- Level: First
- Area: 135.6
- Dimensions: 11.30 x 12.00
Family room
- Level: First
- Area: 247
- Dimensions: 19.00 x 13.00
Family room
- Level: Basement
- Area: 280
- Dimensions: 20.00 x 14.00
Game room
- Level: Basement
- Area: 403.65
- Dimensions: 23.40 x 17.25
Kitchen
- Level: First
Laundry
- Level: First
Living room
- Level: First
Other
- Level: Basement
- Area: 222.75
- Dimensions: 20.25 x 11.00
Sun room
- Level: First
- Area: 225
- Dimensions: 15.00 x 15.00
Heating
- Forced Air, Natural Gas
Cooling
- Central Air
Features
- Basement: Finished
- Number of fireplaces: 1
Interior area
- Total structure area: 2,620
- Total interior livable area: 3,818 sqft
- Finished area above ground: 2,620
- Finished area below ground: 1,198
Property
Parking
- Total spaces: 2
- Parking features: Attached, Entry Rear
- Attached garage spaces: 2
Features
- Stories: 2
- Patio & porch: Enclosed, Deck
- Fencing: None
Lot
- Size: 0.27 Acres
- Features: Cleared, Level
Details
- Parcel number: 21160200920000
Construction
Type & style
- Home type: SingleFamily
- Architectural style: Traditional
- Property subtype: Single Family Residence
Materials
- Brick
- Foundation: Concrete Perimeter
- Roof: Shingle
Condition
- Year built: 1971
Utilities & green energy
- Sewer: Public Sewer
- Water: Public
- Utilities for property: Electricity Connected, Natural Gas Connected
Community & neighborhood
Location
- Region: Green Spring
- Subdivision: Greenspring
HOA & financial
HOA
- Has HOA: No
Price history
| Date | Event | Price |
|---|---|---|
| 6/26/2025 | Sold | $465,000-3.1%$122/sqft |
Source: | ||
| 6/26/2025 | Pending sale | $479,999$126/sqft |
Source: | ||
| 5/29/2025 | Contingent | $479,999$126/sqft |
Source: | ||
| 5/13/2025 | Listed for sale | $479,999$126/sqft |
Source: | ||
Public tax history
| Year | Property taxes | Tax assessment |
|---|---|---|
| 2022 | $3,029 +24.2% | $301,210 +28.2% |
| 2021 | $2,440 +8.3% | $234,890 |
| 2020 | $2,253 | $234,890 |
Find assessor info on the county website
Neighborhood: Green Spring
Nearby schools
GreatSchools rating
- 8/10Dunn Elementary SchoolGrades: K-5Distance: 2.9 mi
- 5/10Kammerer Middle SchoolGrades: 6-8Distance: 2.4 mi
- 8/10Ballard High SchoolGrades: 9-12Distance: 2.5 mi
Get pre-qualified for a loan
At Zillow Home Loans, we can pre-qualify you in as little as 5 minutes with no impact to your credit score.An equal housing lender. NMLS #10287.
Sell with ease on Zillow
Get a Zillow Showcase℠ listing at no additional cost and you could sell for —faster.
$465,100
2% more+$9,302
With Zillow Showcase(estimated)$474,402
