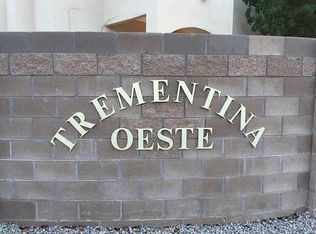Gorgeous home with designer touches. Kitchen remodel with granite counters, high-end faucet w/touch-control, composite sink, pendant lights and new Bosch 800 appliances. Two master suites. Updated bathrooms with granite, new sinks and new master shower. Balcony and patio sit-outs with views of the city lights; New water heater and new carpet upstairs. 2.5 garage with ample storage. Meditative and serene xeriscape landscaping with fruit trees and flowering plants as a backdrop for an entertainer's backyard. Large corner lot with roses and Lavender in the front yard. Style, class and comfort, a must see. La Cueva school district close to Community park with Community center, tennis court, kids playground, skate board park, See attached recent update list for more details.
This property is off market, which means it's not currently listed for sale or rent on Zillow. This may be different from what's available on other websites or public sources.
