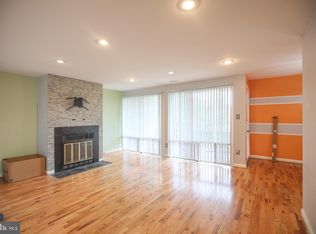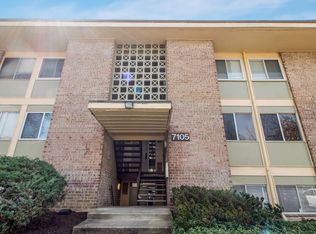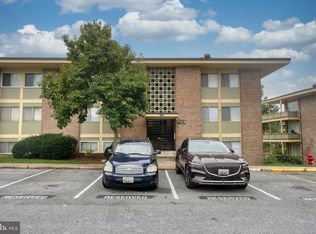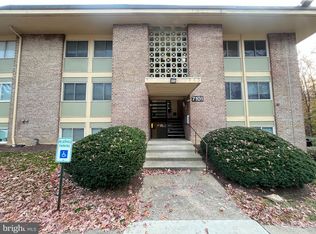Sold for $130,000 on 03/20/25
$130,000
7103 Donnell Pl #C, District Heights, MD 20747
2beds
886sqft
Condominium
Built in 1964
-- sqft lot
$128,000 Zestimate®
$147/sqft
$1,747 Estimated rent
Home value
$128,000
$114,000 - $145,000
$1,747/mo
Zestimate® history
Loading...
Owner options
Explore your selling options
What's special
This sunlit 2-bedroom condo boasts an open floor plan and a balcony overlooking the community. Inside, the bright and spacious interior features recessed lighting, neutral-colored walls, and plush carpeting, creating a welcoming atmosphere. The kitchen, with dark countertops, light gray cabinetry, stainless steel appliances, and a decorative backsplash, maximizes space while maintaining a contemporary aesthetic. The bathroom showcases a sleek, minimalist design with a white vanity, contemporary faucet, and mirrored medicine cabinet. Soft, neutral walls and white tile around the bathtub create a calming, airy ambiance, providing a practical yet visually appealing space for daily routines. The home also boasts hardwood floors that make cleaning a breeze. Step outside to the covered balcony with its wooden deck and railing—an ideal spot for relaxation or entertaining. Enjoy views of the lush green landscape and nearby apartment buildings, seamlessly blending nature with community living. Gas and water are included in the condo fee, making it move-in ready! Perfect for first-time homebuyers, down-sizers, or investors, it's conveniently located near highways, metro, and shopping. Don't miss your chance to own this charming haven!
Zillow last checked: 8 hours ago
Listing updated: March 20, 2025 at 07:48am
Listed by:
Chris Craddock 703-688-2635,
EXP Realty, LLC,
Listing Team: The Redux Group, Co-Listing Agent: Cami Elizabeth Noble 571-643-2459,
EXP Realty, LLC
Bought with:
Erika Williams, 0225274520
Keller Williams Preferred Properties
Source: Bright MLS,MLS#: MDPG2118290
Facts & features
Interior
Bedrooms & bathrooms
- Bedrooms: 2
- Bathrooms: 1
- Full bathrooms: 1
- Main level bathrooms: 1
- Main level bedrooms: 2
Basement
- Area: 0
Heating
- Forced Air, Natural Gas
Cooling
- Central Air, Electric
Appliances
- Included: Dishwasher, Disposal, Exhaust Fan, Oven/Range - Gas, Refrigerator, Cooktop, Gas Water Heater
Features
- Dining Area, Floor Plan - Traditional
- Has basement: No
- Has fireplace: No
Interior area
- Total structure area: 886
- Total interior livable area: 886 sqft
- Finished area above ground: 886
- Finished area below ground: 0
Property
Parking
- Total spaces: 1
- Parking features: Assigned, Parking Lot
- Details: Assigned Parking
Accessibility
- Accessibility features: None
Features
- Levels: One
- Stories: 1
- Exterior features: Balcony
- Pool features: Community
Details
- Additional structures: Above Grade, Below Grade
- Parcel number: 17060529347
- Zoning: R18
- Special conditions: Standard
Construction
Type & style
- Home type: Condo
- Architectural style: Contemporary
- Property subtype: Condominium
- Attached to another structure: Yes
Materials
- Brick
Condition
- New construction: No
- Year built: 1964
Utilities & green energy
- Sewer: Public Sewer
- Water: Public
Community & neighborhood
Location
- Region: District Heights
- Subdivision: Holly Hill Condominiums
HOA & financial
Other fees
- Condo and coop fee: $626 monthly
Other
Other facts
- Listing agreement: Exclusive Right To Sell
- Ownership: Condominium
Price history
| Date | Event | Price |
|---|---|---|
| 3/20/2025 | Sold | $130,000+4%$147/sqft |
Source: | ||
| 3/6/2025 | Pending sale | $125,000$141/sqft |
Source: | ||
| 2/27/2025 | Listed for sale | $125,000$141/sqft |
Source: | ||
| 2/6/2025 | Pending sale | $125,000$141/sqft |
Source: | ||
| 1/30/2025 | Price change | $125,000-10.7%$141/sqft |
Source: | ||
Public tax history
| Year | Property taxes | Tax assessment |
|---|---|---|
| 2025 | $1,772 +58.8% | $112,667 +12.3% |
| 2024 | $1,116 +14% | $100,333 +14% |
| 2023 | $979 | $88,000 |
Find assessor info on the county website
Neighborhood: 20747
Nearby schools
GreatSchools rating
- 3/10Andrew Jackson AcademyGrades: PK-8Distance: 1.4 mi
- 2/10Suitland High SchoolGrades: 9-12Distance: 2 mi
Schools provided by the listing agent
- Elementary: Andrew Jackson Academy
- High: Suitland
- District: Prince George's County Public Schools
Source: Bright MLS. This data may not be complete. We recommend contacting the local school district to confirm school assignments for this home.

Get pre-qualified for a loan
At Zillow Home Loans, we can pre-qualify you in as little as 5 minutes with no impact to your credit score.An equal housing lender. NMLS #10287.



