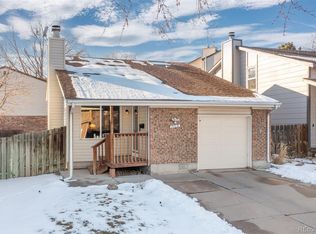Sold for $530,000 on 03/31/25
$530,000
7103 Depew Court, Arvada, CO 80003
3beds
1,962sqft
Single Family Residence
Built in 1980
5,348 Square Feet Lot
$510,700 Zestimate®
$270/sqft
$3,087 Estimated rent
Home value
$510,700
$480,000 - $546,000
$3,087/mo
Zestimate® history
Loading...
Owner options
Explore your selling options
What's special
This modern suburban-style home features a charming combination of brick and siding exteriors, offering timeless appeal and durability. The landscaped front yard, adorned with lush trees and shrubs, enhances the home's curb appeal and creates a welcoming first impression. A spacious driveway leads to a two-car attached garage, providing ample parking and built-in storage solutions. The backyard is a private retreat featuring a fenced-in lawn and a deck—perfect for outdoor gatherings, dining, or simply relaxing in a peaceful setting. Inside, the main floor boasts a warm and inviting living room with large windows that flood the space with natural light, complemented by a cozy fireplace for added comfort. The open-concept kitchen is designed for both style and functionality. It features modern appliances, granite countertops, and a central island, which is ideal for meal preparation and casual dining. Adjacent to the kitchen is the dining area, which provides a comfortable space for family meals and entertaining guests. A conveniently located bathroom enhances the main floor layout. It features. The primary suite is a spacious, serene retreat with a soaking tub and a shower combo. An additional well-sized bedroom is perfect for a child’s room or a home office. The finished basement adds valuable living space, including a third bedroom ideal for guests or extended family. A dedicated laundry room, additional storage, and mechanical rooms ensure ample space for organization and utilities. This home is perfect for families, professionals, and anyone seeking a comfortable and functional living space in Arvada, CO. With easy access to downtown Denver, parks, schools, shopping, and local amenities, it offers both convenience and a welcoming neighborhood atmosphere.
Zillow last checked: 8 hours ago
Listing updated: March 31, 2025 at 04:48pm
Listed by:
Maria Hambrick 303-562-6508,
Compass - Denver
Bought with:
Jennifer Tobin, 40047187
The Cherry Creek Meadows Broker Inc
Source: REcolorado,MLS#: 5964198
Facts & features
Interior
Bedrooms & bathrooms
- Bedrooms: 3
- Bathrooms: 3
- Full bathrooms: 1
- 3/4 bathrooms: 1
- 1/2 bathrooms: 1
- Main level bathrooms: 1
Primary bedroom
- Level: Upper
Bedroom
- Level: Upper
Bedroom
- Level: Basement
Primary bathroom
- Level: Upper
Bathroom
- Level: Main
Bathroom
- Level: Basement
Dining room
- Level: Main
Kitchen
- Level: Main
Living room
- Level: Main
Heating
- Forced Air
Cooling
- Central Air
Appliances
- Included: Dishwasher, Dryer, Gas Water Heater, Microwave, Range, Refrigerator, Self Cleaning Oven, Washer
Features
- Ceiling Fan(s), Granite Counters, Kitchen Island, Open Floorplan, Primary Suite, Smoke Free
- Flooring: Carpet, Vinyl
- Windows: Double Pane Windows, Window Treatments
- Basement: Finished,Partial
- Number of fireplaces: 1
- Fireplace features: Gas, Living Room
Interior area
- Total structure area: 1,962
- Total interior livable area: 1,962 sqft
- Finished area above ground: 1,308
- Finished area below ground: 654
Property
Parking
- Total spaces: 2
- Parking features: Garage - Attached
- Attached garage spaces: 2
Accessibility
- Accessibility features: Accessible Approach with Ramp
Features
- Levels: Three Or More
- Patio & porch: Patio
- Exterior features: Balcony, Garden, Private Yard, Rain Gutters, Smart Irrigation
- Fencing: Full
Lot
- Size: 5,348 sqft
- Features: Corner Lot, Landscaped, Level, Sprinklers In Front, Sprinklers In Rear
Details
- Parcel number: 106521
- Zoning: RES
- Special conditions: Standard
Construction
Type & style
- Home type: SingleFamily
- Architectural style: Contemporary
- Property subtype: Single Family Residence
Materials
- Brick, Frame, Vinyl Siding
- Foundation: Slab
Condition
- Updated/Remodeled
- Year built: 1980
Utilities & green energy
- Electric: 110V
- Sewer: Public Sewer
- Water: Public
- Utilities for property: Electricity Connected, Internet Access (Wired), Natural Gas Connected
Community & neighborhood
Security
- Security features: Air Quality Monitor, Carbon Monoxide Detector(s), Radon Detector, Video Doorbell
Location
- Region: Arvada
- Subdivision: Patio
HOA & financial
HOA
- Has HOA: Yes
- HOA fee: $79 monthly
- Amenities included: Clubhouse, Playground, Pool
- Services included: Maintenance Grounds
- Association name: Patio Subdivision Homeowners Association
- Association phone: 720-377-0100
Other
Other facts
- Listing terms: Cash,Conventional,FHA,USDA Loan,VA Loan
- Ownership: Agent Owner
- Road surface type: Paved
Price history
| Date | Event | Price |
|---|---|---|
| 3/31/2025 | Sold | $530,000$270/sqft |
Source: | ||
| 2/25/2025 | Pending sale | $530,000$270/sqft |
Source: | ||
| 2/22/2025 | Listed for sale | $530,000+37.7%$270/sqft |
Source: | ||
| 5/31/2018 | Sold | $385,000$196/sqft |
Source: Public Record | ||
| 4/16/2018 | Pending sale | $385,000$196/sqft |
Source: Porchlight Real Estate Group #7225820 | ||
Public tax history
| Year | Property taxes | Tax assessment |
|---|---|---|
| 2024 | $2,666 +17.1% | $35,006 |
| 2023 | $2,277 -1.4% | $35,006 +19.6% |
| 2022 | $2,310 +13.9% | $29,279 -2.8% |
Find assessor info on the county website
Neighborhood: 80003
Nearby schools
GreatSchools rating
- 3/10Swanson Elementary SchoolGrades: PK-5Distance: 0.3 mi
- 4/10North Arvada Middle SchoolGrades: 6-8Distance: 0.8 mi
- 3/10Arvada High SchoolGrades: 9-12Distance: 1.5 mi
Schools provided by the listing agent
- Elementary: Swanson
- Middle: North Arvada
- High: Arvada
- District: Jefferson County R-1
Source: REcolorado. This data may not be complete. We recommend contacting the local school district to confirm school assignments for this home.
Get a cash offer in 3 minutes
Find out how much your home could sell for in as little as 3 minutes with a no-obligation cash offer.
Estimated market value
$510,700
Get a cash offer in 3 minutes
Find out how much your home could sell for in as little as 3 minutes with a no-obligation cash offer.
Estimated market value
$510,700
