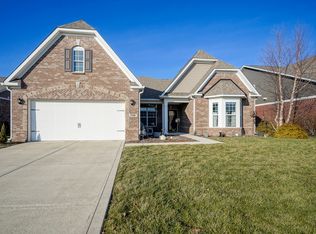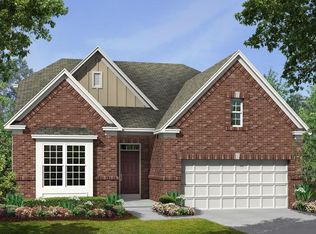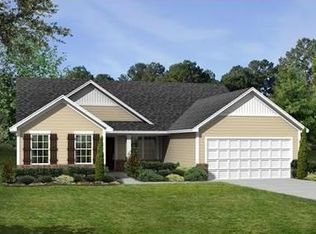Sold
$370,000
7102 W Ridge Run Way, Greenfield, IN 46140
3beds
2,745sqft
Residential, Single Family Residence
Built in 2016
7,405.2 Square Feet Lot
$375,200 Zestimate®
$135/sqft
$2,134 Estimated rent
Home value
$375,200
$326,000 - $431,000
$2,134/mo
Zestimate® history
Loading...
Owner options
Explore your selling options
What's special
Exceptional home with open floor plan, raised 9 foot ceilings, kitchen w/ granite tops, double oven & a massive center island! Featured on the main level is a large primary bedroom with tray ceiling, spacious bath w/ raised vanities, an oversized walk-in garden shower & not to mention a walk-in closet with plenty of storage! Interior doors are extra wide doors for handicap needs. Need an in home office? We have you covered perfect in home office on main level. Stroll outside & notice a Private screened in patio, a cozy covered front porch & a finished 3-car attached garage. Walking trail access from this property. Just minutes from Greenfield & a short drive to downtown Indianapolis, this home is kind of a big deal!
Zillow last checked: 8 hours ago
Listing updated: December 18, 2024 at 04:33pm
Listing Provided by:
Mark Dudley 317-409-5605,
RE/MAX Realty Group,
Jeffrey Clark,
RE/MAX Realty Group
Bought with:
Katie Wilson
RE/MAX At The Crossing
Source: MIBOR as distributed by MLS GRID,MLS#: 21987271
Facts & features
Interior
Bedrooms & bathrooms
- Bedrooms: 3
- Bathrooms: 2
- Full bathrooms: 2
- Main level bathrooms: 2
- Main level bedrooms: 2
Primary bedroom
- Features: Carpet
- Level: Main
- Area: 238 Square Feet
- Dimensions: 17X14
Bedroom 2
- Features: Carpet
- Level: Main
- Area: 132 Square Feet
- Dimensions: 12X11
Bedroom 3
- Features: Carpet
- Level: Upper
- Area: 198 Square Feet
- Dimensions: 18x11
Bonus room
- Features: Carpet
- Level: Upper
- Area: 396 Square Feet
- Dimensions: 22X18
Breakfast room
- Features: Luxury Vinyl Plank
- Level: Main
- Area: 143 Square Feet
- Dimensions: 13X11
Great room
- Features: Luxury Vinyl Plank
- Level: Main
- Area: 304 Square Feet
- Dimensions: 19X16
Kitchen
- Features: Luxury Vinyl Plank
- Level: Main
- Area: 252 Square Feet
- Dimensions: 18X14
Laundry
- Features: Luxury Vinyl Plank
- Level: Main
- Area: 30 Square Feet
- Dimensions: 6X5
Office
- Features: Luxury Vinyl Plank
- Level: Main
- Area: 132 Square Feet
- Dimensions: 12X11
Heating
- Forced Air
Cooling
- Has cooling: Yes
Appliances
- Included: Electric Cooktop, Dishwasher, Disposal, MicroHood, Oven, Double Oven, Electric Oven, Refrigerator
- Laundry: Main Level
Features
- Attic Access, High Ceilings, Eat-in Kitchen, Pantry, Walk-In Closet(s)
- Windows: Screens Some, Skylight(s), Windows Thermal, Windows Vinyl
- Has basement: No
- Attic: Access Only
- Number of fireplaces: 1
- Fireplace features: Gas Log, Great Room
Interior area
- Total structure area: 2,745
- Total interior livable area: 2,745 sqft
Property
Parking
- Total spaces: 3
- Parking features: Attached
- Attached garage spaces: 3
Accessibility
- Accessibility features: Hallway - 36 Inch Wide
Features
- Levels: One Leveland + Loft
- Stories: 1
- Patio & porch: Covered
Lot
- Size: 7,405 sqft
- Features: Access, Sidewalks, Storm Sewer, Street Lights
Details
- Parcel number: 300535103012000007
- Horse amenities: None
Construction
Type & style
- Home type: SingleFamily
- Architectural style: Ranch
- Property subtype: Residential, Single Family Residence
Materials
- Brick
- Foundation: Slab
Condition
- Updated/Remodeled
- New construction: No
- Year built: 2016
Utilities & green energy
- Electric: 200+ Amp Service
- Water: Municipal/City
Community & neighborhood
Community
- Community features: Low Maintenance Lifestyle
Location
- Region: Greenfield
- Subdivision: Cumberland Falls
HOA & financial
HOA
- Has HOA: Yes
- HOA fee: $325 quarterly
- Amenities included: Trash
- Services included: Lawncare, Trash, Other
- Association phone: 317-448-6177
Price history
| Date | Event | Price |
|---|---|---|
| 12/16/2024 | Sold | $370,000-1.3%$135/sqft |
Source: | ||
| 11/14/2024 | Pending sale | $375,000$137/sqft |
Source: | ||
| 11/8/2024 | Price change | $375,000-2.3%$137/sqft |
Source: | ||
| 10/15/2024 | Price change | $384,000-1.3%$140/sqft |
Source: | ||
| 10/11/2024 | Listed for sale | $389,000$142/sqft |
Source: | ||
Public tax history
| Year | Property taxes | Tax assessment |
|---|---|---|
| 2024 | $3,366 +5.5% | $373,800 +19.4% |
| 2023 | $3,192 +18.9% | $313,000 +7.2% |
| 2022 | $2,685 +5% | $291,900 +8.7% |
Find assessor info on the county website
Neighborhood: 46140
Nearby schools
GreatSchools rating
- 5/10Mt Comfort Elementary SchoolGrades: K-5Distance: 2.8 mi
- 6/10Mt Vernon Middle SchoolGrades: 6-8Distance: 8.9 mi
- 8/10Mt Vernon High SchoolGrades: 9-12Distance: 8.9 mi
Get a cash offer in 3 minutes
Find out how much your home could sell for in as little as 3 minutes with a no-obligation cash offer.
Estimated market value
$375,200


