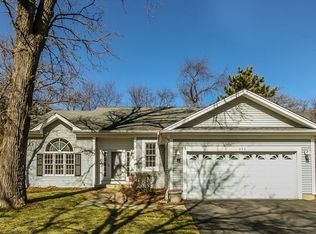Closed
$405,000
7102 Silver Lake Rd, Cary, IL 60013
3beds
1,991sqft
Single Family Residence
Built in 1950
2.57 Acres Lot
$401,000 Zestimate®
$203/sqft
$2,710 Estimated rent
Home value
$401,000
$381,000 - $421,000
$2,710/mo
Zestimate® history
Loading...
Owner options
Explore your selling options
What's special
Rare find in Cary for this perfect 2.57 acre site. Picture windows in almost every room allow you to enjoy the panoramic surroundings. Spacious dining and living room with wood burning brick fireplace. Updated kitchen with granite counters, backsplash, white cabinets and hardwood floors. Great size master bedroom and 2nd bedroom. Updated hallway bath with walk in shower and double sinks. There is a large laundry room on the main level with double sinks that can also be an additional bathroom. Upstairs is another bedroom and a huge walk in attic space 26x20 for bonus room or additional living. 2 car garage, fenced backyard. Lot backs up to Brittany Park. Updated windows/electric/plumbing. Brand new A/C, Kinetico Water softener. Whole house reverse osmosis system. Brand new oversized gutters and downspouts installed July 2025. Roof/Siding 2yrs..HWH, Sump pump Washer/Dryer, Refrigerator 5yrs. Blueprints available for expansion. Too much to list. Close to park, schools, metra & shopping. come See!! Home being sold" as is condition. This land can be Subdivided per the Village!!
Zillow last checked: 8 hours ago
Listing updated: September 09, 2025 at 12:41pm
Listing courtesy of:
Mary Ann Meyer 708-476-3254,
RE/MAX Suburban
Bought with:
Mary Ann Meyer
RE/MAX Suburban
Source: MRED as distributed by MLS GRID,MLS#: 12417473
Facts & features
Interior
Bedrooms & bathrooms
- Bedrooms: 3
- Bathrooms: 2
- Full bathrooms: 1
- 1/2 bathrooms: 1
Primary bedroom
- Features: Flooring (Hardwood)
- Level: Main
- Area: 225 Square Feet
- Dimensions: 15X15
Bedroom 2
- Features: Flooring (Hardwood)
- Level: Main
- Area: 182 Square Feet
- Dimensions: 14X13
Bedroom 3
- Features: Flooring (Wood Laminate)
- Level: Second
- Area: 120 Square Feet
- Dimensions: 12X10
Other
- Features: Flooring (Hardwood), Window Treatments (Blinds)
- Level: Second
- Area: 520 Square Feet
- Dimensions: 26X20
Dining room
- Features: Flooring (Hardwood)
- Level: Main
- Area: 120 Square Feet
- Dimensions: 12X10
Eating area
- Features: Flooring (Hardwood)
- Level: Main
- Area: 108 Square Feet
- Dimensions: 12X09
Kitchen
- Features: Kitchen (Eating Area-Table Space), Flooring (Hardwood)
- Level: Main
- Area: 130 Square Feet
- Dimensions: 13X10
Laundry
- Features: Flooring (Ceramic Tile)
- Level: Main
- Area: 104 Square Feet
- Dimensions: 13X8
Living room
- Features: Flooring (Hardwood)
- Level: Main
- Area: 390 Square Feet
- Dimensions: 26X15
Heating
- Natural Gas, Forced Air
Cooling
- Central Air
Appliances
- Included: Range, Microwave, Refrigerator, Washer, Dryer
- Laundry: Gas Dryer Hookup, Sink
Features
- 1st Floor Bedroom
- Basement: Unfinished,Crawl Space,Partial
- Attic: Interior Stair,Unfinished
- Number of fireplaces: 2
- Fireplace features: Wood Burning, Living Room
Interior area
- Total structure area: 0
- Total interior livable area: 1,991 sqft
Property
Parking
- Total spaces: 2
- Parking features: Asphalt, On Site, Garage Owned, Attached, Garage
- Attached garage spaces: 2
Accessibility
- Accessibility features: No Disability Access
Features
- Stories: 1
- Patio & porch: Patio
Lot
- Size: 2.57 Acres
- Dimensions: 135X790X135X800
- Features: Wooded
Details
- Additional parcels included: 1912127004
- Parcel number: 1912200001
- Special conditions: None
- Other equipment: Water-Softener Owned, TV-Cable, Sump Pump
Construction
Type & style
- Home type: SingleFamily
- Property subtype: Single Family Residence
Materials
- Vinyl Siding, Stone
- Foundation: Concrete Perimeter
- Roof: Asphalt
Condition
- New construction: No
- Year built: 1950
Utilities & green energy
- Electric: Circuit Breakers
- Sewer: Septic Tank
- Water: Well
Community & neighborhood
Security
- Security features: Carbon Monoxide Detector(s)
Community
- Community features: Park, Curbs, Sidewalks, Street Lights, Street Paved
Location
- Region: Cary
HOA & financial
HOA
- Services included: None
Other
Other facts
- Listing terms: Conventional
- Ownership: Fee Simple
Price history
| Date | Event | Price |
|---|---|---|
| 9/9/2025 | Sold | $405,000-1.2%$203/sqft |
Source: | ||
| 8/10/2025 | Contingent | $410,000$206/sqft |
Source: | ||
| 8/8/2025 | Price change | $410,000-5.7%$206/sqft |
Source: | ||
| 7/17/2025 | Listed for sale | $435,000$218/sqft |
Source: | ||
| 7/15/2025 | Contingent | $435,000$218/sqft |
Source: | ||
Public tax history
| Year | Property taxes | Tax assessment |
|---|---|---|
| 2024 | $10,227 +2.5% | $129,441 +11.8% |
| 2023 | $9,976 -6.8% | $115,768 -3.8% |
| 2022 | $10,703 +4.9% | $120,302 +7.3% |
Find assessor info on the county website
Neighborhood: 60013
Nearby schools
GreatSchools rating
- 7/10Deer Path Elementary SchoolGrades: K-6Distance: 0.5 mi
- 6/10Cary Jr High SchoolGrades: 6-8Distance: 0.4 mi
- 9/10Cary-Grove Community High SchoolGrades: 9-12Distance: 0.4 mi
Schools provided by the listing agent
- Elementary: Deer Path Elementary School
- Middle: Cary Junior High School
- High: Cary-Grove Community High School
- District: 26
Source: MRED as distributed by MLS GRID. This data may not be complete. We recommend contacting the local school district to confirm school assignments for this home.
Get a cash offer in 3 minutes
Find out how much your home could sell for in as little as 3 minutes with a no-obligation cash offer.
Estimated market value$401,000
Get a cash offer in 3 minutes
Find out how much your home could sell for in as little as 3 minutes with a no-obligation cash offer.
Estimated market value
$401,000

