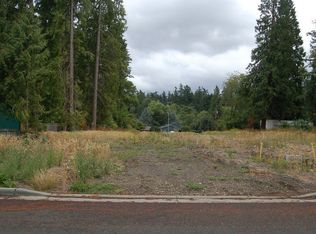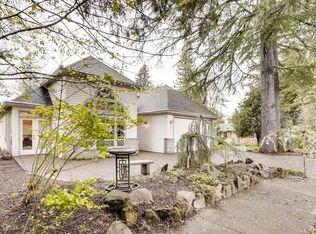Sold
$855,000
7102 SW 78th Ave, Portland, OR 97223
4beds
2,993sqft
Residential, Single Family Residence
Built in 2009
7,840.8 Square Feet Lot
$831,500 Zestimate®
$286/sqft
$3,522 Estimated rent
Home value
$831,500
$790,000 - $881,000
$3,522/mo
Zestimate® history
Loading...
Owner options
Explore your selling options
What's special
Traditional move-in ready home on a quiet dead-end street only two blocks from the center of Garden Home neighborhood! This charming home features hardwood floors and elevated trim work & molding, a dedicated home office, spacious kitchen with walk-in pantry, and large living room with built-ins and cozy fireplace. Upstairs are 4 bedrooms including a primary ensuite with 2 large walk-in closets, and upstairs laundry. The large 4th bedroom could also serve as a common/bonus room, home theatre, gym, guest space, an extra workspace, band practice space, craft room, and more! Attached garage and easy-care fully fenced yard with deck, lawn, and fruit trees. All less than a 1/4 mile to parks, coffee, recreation center/preschools, Garden Home Public Library, grocery, multiple shops/amenities, the Fanno Creek pedestrian trail, bus line/public transit, and with easy access to highways, downtown Portland, Beaverton, and Tigard. With Beaverton schools, unincorporated Washington county taxes, and a bike score of 84, you will love being home!
Zillow last checked: 8 hours ago
Listing updated: June 11, 2025 at 03:04am
Listed by:
Ashley LaForge 503-341-6114,
Windermere Realty Trust
Bought with:
Wendy Snyder, 200602037
Portland Creative Realtors
Source: RMLS (OR),MLS#: 148319950
Facts & features
Interior
Bedrooms & bathrooms
- Bedrooms: 4
- Bathrooms: 3
- Full bathrooms: 2
- Partial bathrooms: 1
- Main level bathrooms: 1
Primary bedroom
- Features: Double Closet, Double Sinks, Ensuite, Jetted Tub, Shower, Walkin Closet, Wallto Wall Carpet
- Level: Upper
- Area: 228
- Dimensions: 19 x 12
Bedroom 2
- Features: Closet, Vaulted Ceiling, Wallto Wall Carpet
- Level: Upper
- Area: 110
- Dimensions: 11 x 10
Bedroom 3
- Features: Closet, Wallto Wall Carpet
- Level: Upper
- Area: 120
- Dimensions: 12 x 10
Bedroom 4
- Features: Closet, Flex Room, Wallto Wall Carpet
- Level: Upper
- Area: 240
- Dimensions: 16 x 15
Dining room
- Features: Formal, Hardwood Floors, Wainscoting
- Level: Main
- Area: 120
- Dimensions: 12 x 10
Kitchen
- Features: Builtin Range, Dishwasher, Disposal, Gas Appliances, Hardwood Floors, Island, Microwave, Pantry, Builtin Oven, Free Standing Refrigerator, Granite
- Level: Main
- Area: 154
- Width: 11
Living room
- Features: Bookcases, Exterior Entry, Fireplace, Hardwood Floors
- Level: Main
- Area: 391
- Dimensions: 23 x 17
Office
- Features: Wallto Wall Carpet
- Level: Main
- Area: 117
- Dimensions: 13 x 9
Heating
- Forced Air, Fireplace(s)
Cooling
- Central Air
Appliances
- Included: Built In Oven, Built-In Range, Dishwasher, Disposal, Free-Standing Refrigerator, Gas Appliances, Microwave, Range Hood, Stainless Steel Appliance(s), Washer/Dryer, Gas Water Heater
- Laundry: Laundry Room
Features
- Granite, High Speed Internet, Vaulted Ceiling(s), Wainscoting, Closet, Sink, Formal, Kitchen Island, Pantry, Bookcases, Double Closet, Double Vanity, Shower, Walk-In Closet(s)
- Flooring: Hardwood, Slate, Tile, Wall to Wall Carpet
- Windows: Vinyl Frames
- Basement: Crawl Space
- Number of fireplaces: 1
- Fireplace features: Gas
Interior area
- Total structure area: 2,993
- Total interior livable area: 2,993 sqft
Property
Parking
- Total spaces: 2
- Parking features: Driveway, On Street, Garage Door Opener, Attached
- Attached garage spaces: 2
- Has uncovered spaces: Yes
Accessibility
- Accessibility features: Garage On Main, Parking, Accessibility
Features
- Levels: Two
- Stories: 2
- Patio & porch: Deck
- Exterior features: Fire Pit, Gas Hookup, Yard, Exterior Entry
- Has spa: Yes
- Spa features: Bath
- Fencing: Fenced
- Has view: Yes
- View description: Territorial
Lot
- Size: 7,840 sqft
- Features: Level, Sprinkler, SqFt 7000 to 9999
Details
- Additional structures: GasHookup, ToolShed
- Parcel number: R2161475
- Zoning: R5
Construction
Type & style
- Home type: SingleFamily
- Architectural style: Traditional
- Property subtype: Residential, Single Family Residence
Materials
- Cement Siding
- Roof: Composition
Condition
- Resale
- New construction: No
- Year built: 2009
Utilities & green energy
- Gas: Gas Hookup, Gas
- Sewer: Public Sewer
- Water: Public
- Utilities for property: Cable Connected
Community & neighborhood
Security
- Security features: Sidewalk, Fire Sprinkler System
Location
- Region: Portland
- Subdivision: Garden Home - Raleigh Hills
Other
Other facts
- Listing terms: Cash,Conventional,FHA,VA Loan
- Road surface type: Paved
Price history
| Date | Event | Price |
|---|---|---|
| 6/11/2025 | Sold | $855,000+2.4%$286/sqft |
Source: | ||
| 5/28/2025 | Pending sale | $835,000$279/sqft |
Source: | ||
| 5/23/2025 | Listed for sale | $835,000+85.6%$279/sqft |
Source: | ||
| 10/8/2009 | Sold | $450,000+338.7%$150/sqft |
Source: Public Record | ||
| 4/6/2009 | Sold | $102,567$34/sqft |
Source: Public Record | ||
Public tax history
| Year | Property taxes | Tax assessment |
|---|---|---|
| 2024 | $8,482 +6.5% | $451,920 +3% |
| 2023 | $7,965 +3.6% | $438,760 +3% |
| 2022 | $7,686 +3.4% | $425,990 |
Find assessor info on the county website
Neighborhood: 97223
Nearby schools
GreatSchools rating
- 8/10Montclair Elementary SchoolGrades: K-5Distance: 0.6 mi
- 4/10Whitford Middle SchoolGrades: 6-8Distance: 1.3 mi
- 5/10Southridge High SchoolGrades: 9-12Distance: 2.7 mi
Schools provided by the listing agent
- Elementary: Montclair
- Middle: Whitford
- High: Southridge
Source: RMLS (OR). This data may not be complete. We recommend contacting the local school district to confirm school assignments for this home.
Get a cash offer in 3 minutes
Find out how much your home could sell for in as little as 3 minutes with a no-obligation cash offer.
Estimated market value
$831,500
Get a cash offer in 3 minutes
Find out how much your home could sell for in as little as 3 minutes with a no-obligation cash offer.
Estimated market value
$831,500

