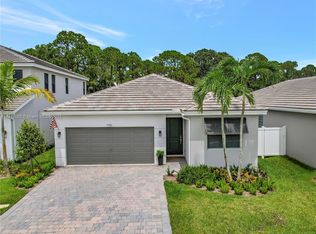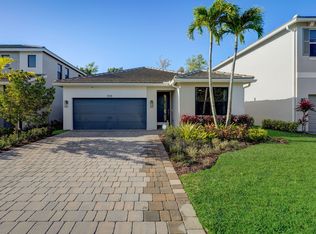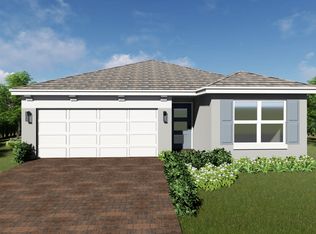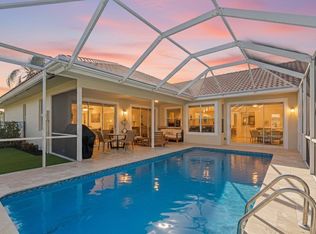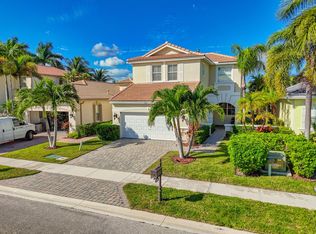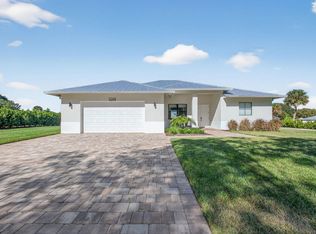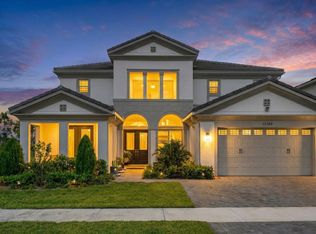GREAT INVESTMENT Opportunity! 5 bedroom, 4 bath pool home in the heart of Jupiter is currently rented at $5500/month annually. The main level features a designer kitchen with two-tone cabinetry, quartz countertops, stainless steel appliances, and center island that flows seamlessly into the dining and living spaces. Downstairs also includes a full bedroom and bathroom - ideal for guests or multi generational living. Upstairs, you'll find four additional bedrooms including a luxurious primary suite with dual walk-in closets and a spa-inspired bath, plus a flexible loft area perfect for a second living space or office. Step outside to your private backyard oasis featuring a saltwater pool with both heater and chiller, fruit trees and tropical landscaping, a covered lanai with outdoor fans and space for dining and summer kitchen - perfect for year-round entertaining!
Additional highlights to note - impact windows and doors, upstairs laundry, a 2 car garage equipped with a Tesla charging station, extended paver driveway, and a fully fenced yard. Ideally located in a top-rated schools zone, this home offers the best of comfort, style, and convenience!
For sale
$999,000
7102 Rockwood Road, Jupiter, FL 33458
5beds
3,175sqft
Est.:
Single Family Residence
Built in 2023
4,890 Square Feet Lot
$977,700 Zestimate®
$315/sqft
$200/mo HOA
What's special
Fully fenced yardQuartz countertopsPrivate backyard oasisSpa-inspired bathImpact windows and doorsStainless steel appliancesUpstairs laundry
- 2 days |
- 1,680 |
- 55 |
Zillow last checked: 8 hours ago
Listing updated: January 27, 2026 at 12:38pm
Listed by:
Jill A Stone 413-237-7052,
Illustrated Properties LLC (Jupiter),
David Joseph Thompson 561-699-9183,
Illustrated Properties LLC (Jupiter)
Source: BeachesMLS,MLS#: RX-11158277 Originating MLS: Beaches MLS
Originating MLS: Beaches MLS
Tour with a local agent
Facts & features
Interior
Bedrooms & bathrooms
- Bedrooms: 5
- Bathrooms: 4
- Full bathrooms: 4
Rooms
- Room types: Loft
Primary bedroom
- Level: U
- Area: 244.4 Square Feet
- Dimensions: 18.8 x 13
Bedroom 2
- Level: M
- Area: 143.84 Square Feet
- Dimensions: 12.4 x 11.6
Bedroom 3
- Level: U
- Area: 132.24 Square Feet
- Dimensions: 11.4 x 11.6
Bedroom 4
- Level: U
- Area: 127.6 Square Feet
- Dimensions: 11 x 11.6
Bedroom 5
- Level: U
- Area: 145.2 Square Feet
- Dimensions: 11 x 13.2
Kitchen
- Level: M
- Area: 123.24 Square Feet
- Dimensions: 15.8 x 7.8
Living room
- Level: M
- Area: 329.28 Square Feet
- Dimensions: 14.7 x 22.4
Heating
- Central, Zoned
Cooling
- Central Air, Zoned
Appliances
- Included: Dishwasher, Dryer, Microwave, Electric Range, Refrigerator, Washer, Electric Water Heater
- Laundry: Inside
Features
- Entry Lvl Lvng Area, Entrance Foyer, Kitchen Island, Pantry, Split Bedroom, Upstairs Living Area, Volume Ceiling, Walk-In Closet(s)
- Flooring: Carpet, Marble
- Windows: Impact Glass (Complete)
Interior area
- Total structure area: 3,902
- Total interior livable area: 3,175 sqft
Video & virtual tour
Property
Parking
- Total spaces: 4
- Parking features: 2+ Spaces, Driveway, Garage - Attached, Auto Garage Open
- Attached garage spaces: 2
- Uncovered spaces: 2
Features
- Levels: < 4 Floors
- Stories: 2
- Patio & porch: Covered Patio, Open Patio
- Exterior features: Auto Sprinkler, Zoned Sprinkler
- Has private pool: Yes
- Pool features: Heated, In Ground, Salt Water, Pool/Spa Combo
- Has spa: Yes
- Spa features: Spa
- Fencing: Fenced
- Waterfront features: None
Lot
- Size: 4,890 Square Feet
- Features: < 1/4 Acre
- Residential vegetation: Fruit Tree(s)
Details
- Parcel number: 00424033080000050
- Zoning: RH
Construction
Type & style
- Home type: SingleFamily
- Architectural style: Contemporary
- Property subtype: Single Family Residence
Materials
- CBS, Stucco
- Roof: Concrete
Condition
- Resale
- New construction: No
- Year built: 2023
Details
- Builder model: Ponte Vedra
Utilities & green energy
- Sewer: Public Sewer
- Water: Public
- Utilities for property: Cable Connected, Electricity Connected
Community & HOA
Community
- Features: Park, Playground, Gated
- Security: Security System Owned
- Subdivision: Reserve At Jupiter
HOA
- Has HOA: Yes
- Services included: Common Areas, Maintenance Grounds, Management Fees
- HOA fee: $200 monthly
- Application fee: $100
Location
- Region: Jupiter
Financial & listing details
- Price per square foot: $315/sqft
- Tax assessed value: $738,465
- Annual tax amount: $12,999
- Date on market: 1/27/2026
- Listing terms: Cash,Conventional,FHA,VA Loan
- Electric utility on property: Yes
Estimated market value
$977,700
$929,000 - $1.03M
$7,169/mo
Price history
Price history
| Date | Event | Price |
|---|---|---|
| 1/27/2026 | Listed for sale | $999,000+1%$315/sqft |
Source: | ||
| 9/17/2025 | Listing removed | $989,000$311/sqft |
Source: Illustrated Properties #R11093735 Report a problem | ||
| 9/4/2025 | Listing removed | $5,900$2/sqft |
Source: Zillow Rentals Report a problem | ||
| 8/28/2025 | Listed for rent | $5,900$2/sqft |
Source: Zillow Rentals Report a problem | ||
| 8/27/2025 | Listing removed | $5,900$2/sqft |
Source: BeachesMLS #R11117718 Report a problem | ||
Public tax history
Public tax history
| Year | Property taxes | Tax assessment |
|---|---|---|
| 2024 | $12,561 +412.1% | $738,465 +410.2% |
| 2023 | $2,453 | $144,733 |
Find assessor info on the county website
BuyAbility℠ payment
Est. payment
$6,708/mo
Principal & interest
$4709
Property taxes
$1449
Other costs
$550
Climate risks
Neighborhood: 33458
Nearby schools
GreatSchools rating
- 8/10Limestone Creek Elementary SchoolGrades: PK-5Distance: 0.5 mi
- 8/10Jupiter Middle SchoolGrades: 6-8Distance: 3.9 mi
- 7/10Jupiter High SchoolGrades: 9-12Distance: 4.7 mi
Schools provided by the listing agent
- Elementary: Limestone Creek Elementary School
- Middle: Jupiter Middle School
- High: Jupiter High School
Source: BeachesMLS. This data may not be complete. We recommend contacting the local school district to confirm school assignments for this home.
- Loading
- Loading
