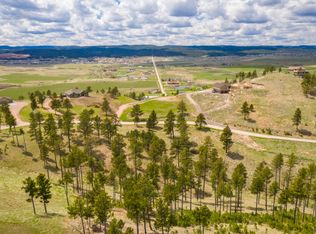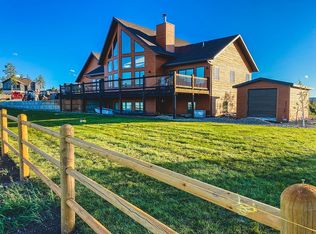Sold for $1,174,000 on 07/31/25
$1,174,000
7102 Marvel Mountain Ridge Rd, Rapid City, SD 57702
2beds
7,692sqft
Site Built
Built in 2013
3.03 Acres Lot
$1,182,300 Zestimate®
$153/sqft
$2,513 Estimated rent
Home value
$1,182,300
Estimated sales range
Not available
$2,513/mo
Zestimate® history
Loading...
Owner options
Explore your selling options
What's special
Listed by Lonnie Doney, KWBH, 605-407-1048. Nestled on 3 acres atop Marvel Mountain Subdivision, this luxury designed home has a fantastic open concept, high-end finishes, and million dollar views you have to see to believe! *Designed with today's lifestyle in mind, the uninterrupted main level layout is perfect for easy entertaining *A spacious great room welcomes you in, providing great relaxation space around the floating gas fireplace *Soaring 19' ceilings, walls of windows and beautiful whole-log construction create a rustic modern design that is sure to impress *The executive kitchen is the heart of this home with custom 2-tone cabinetry with soft-close features, unique pull outs and storage, sleek quartz countertops, stainless steel appliances and a walk-in pantry *The large island offers convenient seating, and the formal dining area provides an ideal setting for more formal meals *Main floor master suite on one end of the home, complete with a wall of windows, a large walk-in closet and a spa-like ensuite bathroom with custom tile walk in shower and jet tub *One additional bedroom with walk in closet and private bathroom access on this level *A large laundry room with utility sink and custom cabinetry leads to the home's attached garage and multi-use loft space above *The walkout basement level is a blank slate for you to cutomize as you wish- offering nearly 3,000sqft of space, with room to add bedrooms, bathrooms, an entertainment room and more! (cont.)
Zillow last checked: 10 hours ago
Listing updated: July 31, 2025 at 02:47pm
Listed by:
Lonnie Doney,
Keller Williams Realty Black Hills SP
Bought with:
NON MEMBER
NON-MEMBER OFFICE
Source: Mount Rushmore Area AOR,MLS#: 83077
Facts & features
Interior
Bedrooms & bathrooms
- Bedrooms: 2
- Bathrooms: 2
- Full bathrooms: 2
- Main level bathrooms: 2
- Main level bedrooms: 2
Primary bedroom
- Description: WALK IN CLOSET
- Level: Main
- Area: 324
- Dimensions: 27 x 12
Bedroom 2
- Description: WALK IN CLOSET
- Level: Main
- Area: 156
- Dimensions: 13 x 12
Dining room
- Level: Main
- Area: 576
- Dimensions: 24 x 24
Kitchen
- Level: Main
- Dimensions: 13 x 16
Living room
- Level: Main
- Area: 696
- Dimensions: 29 x 24
Heating
- Natural Gas, Forced Air
Cooling
- Attic Fan, Refrig. C/Air
Appliances
- Included: Dishwasher, Refrigerator, Electric Range Oven, Microwave, Washer, Dryer
- Laundry: Main Level
Features
- Vaulted Ceiling(s), Walk-In Closet(s), Ceiling Fan(s)
- Flooring: Carpet, Laminate
- Basement: Full,Walk-Out Access,Unfinished
- Number of fireplaces: 1
- Fireplace features: One
Interior area
- Total structure area: 7,692
- Total interior livable area: 7,692 sqft
Property
Parking
- Total spaces: 4
- Parking features: Four or More Car, Attached, RV Access/Parking, Garage Door Opener
- Attached garage spaces: 4
Features
- Patio & porch: Open Deck
Lot
- Size: 3.03 Acres
Details
- Parcel number: 209718B
Construction
Type & style
- Home type: SingleFamily
- Architectural style: Ranch
- Property subtype: Site Built
Materials
- Frame
- Foundation: Poured Concrete Fd.
- Roof: Composition
Condition
- Year built: 2013
Community & neighborhood
Location
- Region: Rapid City
- Subdivision: Rushmore Mall
Other
Other facts
- Listing terms: Cash,New Loan
- Road surface type: Paved
Price history
| Date | Event | Price |
|---|---|---|
| 7/31/2025 | Sold | $1,174,000-9.7%$153/sqft |
Source: | ||
| 5/3/2025 | Contingent | $1,299,900$169/sqft |
Source: | ||
| 2/7/2025 | Listed for sale | $1,299,900+18.7%$169/sqft |
Source: | ||
| 7/14/2022 | Sold | $1,095,000$142/sqft |
Source: | ||
| 5/16/2022 | Contingent | $1,095,000$142/sqft |
Source: | ||
Public tax history
| Year | Property taxes | Tax assessment |
|---|---|---|
| 2025 | $9,896 -3.6% | $905,737 +4.4% |
| 2024 | $10,263 -18.7% | $867,845 |
| 2023 | $12,623 | $867,845 +8.6% |
Find assessor info on the county website
Neighborhood: 57702
Nearby schools
GreatSchools rating
- 6/10Piedmont Valley Elementary - 05Grades: K-4Distance: 8.3 mi
- 5/10Williams Middle School - 02Grades: 5-8Distance: 21.5 mi
- 7/10Brown High School - 01Grades: 9-12Distance: 20.7 mi
Schools provided by the listing agent
- District: Meade
Source: Mount Rushmore Area AOR. This data may not be complete. We recommend contacting the local school district to confirm school assignments for this home.

Get pre-qualified for a loan
At Zillow Home Loans, we can pre-qualify you in as little as 5 minutes with no impact to your credit score.An equal housing lender. NMLS #10287.

