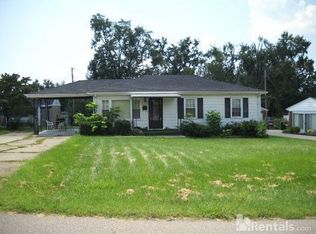Wow what a gem! You better hurry on this one ~ not your typical 3 bedroom ranch. Well kept home with extras like recessed lights and HUGE walk in closet in Master, hardwood, crown molding and ceiling fans throughout. Large living room with fireplace and tons of natural light with new top down bottom up cellular shades. Kitchen has ceramic tile flooring, tile backsplash and a garden window. Generous sized bedrooms. Master has a private full bath with a skylight plus one of the bedrooms has a 1/2 bath. Three total baths in all! Family room off the kitchen leads to the covered patio and fully fenced inviting backyard that you will instantly fall in love with. Plenty of storage space with 2 1/2 car garage with floored storage up top and an additional shed. Nice oversized drive with turnaround.
This property is off market, which means it's not currently listed for sale or rent on Zillow. This may be different from what's available on other websites or public sources.
