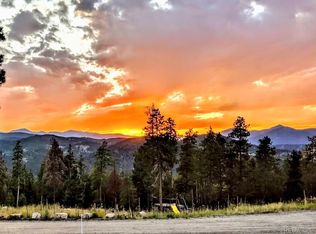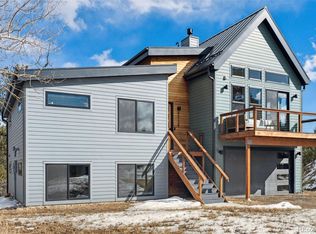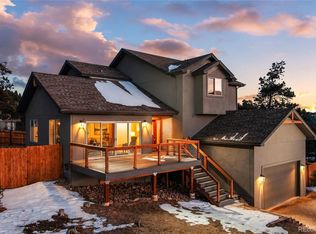Sold for $905,000
$905,000
7102 Lynx Lair Road, Evergreen, CO 80439
4beds
3,695sqft
Single Family Residence
Built in 2007
0.5 Acres Lot
$901,900 Zestimate®
$245/sqft
$4,698 Estimated rent
Home value
$901,900
$848,000 - $956,000
$4,698/mo
Zestimate® history
Loading...
Owner options
Explore your selling options
What's special
Welcome to your mountain retreat in Evergreen, where modern comfort meets Colorado’s rugged beauty. Perched to take in endless Front Range views, this home is designed for both relaxation and entertaining. Step inside and you’re greeted with soaring ceilings, walls of windows, and warm natural light that frame the ever-changing scenery outside. The open-concept main level brings people together, whether gathering in the living room, a meal in the dining area or sipping coffee at the oversized kitchen island. The kitchen is a true hub, featuring rich granite counters, stainless appliances, and custom wood cabinetry that balances rustic charm with modern convenience. Flow easily from indoors to out with sliding doors that lead to a spacious multi level deck ideal for summer grilling, morning yoga, or watching the sun melt behind the peaks. Upstairs, a versatile loft space makes the perfect home office, reading nook or play area. Multiple bedrooms ensure everyone has a comfortable place to land, whether for family, guests, or weekend getaways. Well thought out bath on the upper level is perfect for sharing space. Retreat to the primary suite, just a few steps down from the main level, where there’s plenty of room to unwind, complete with a spa-like bath and thoughtful finishes. Easy flow from bedroom to backyard through the glass sliding door. The walk-out lower level is made for fun and function: a spacious family room with room for games, a home gym, or movie nights, plus direct access to the outdoors. Beyond the walls of this inviting home, nature becomes your neighbor. Enjoy endless views, gentle terrain, and sparkling night skies, your mountain lifestyle awaits. The property is attractively priced, taking into account a few updates still needed, including some deferred maintenance. Here's your chance to live the mountain life you’ve been dreaming of, in a home that makes every day feel like a getaway.
Zillow last checked: 8 hours ago
Listing updated: December 31, 2025 at 01:55pm
Listed by:
Alicia Sexton 303-674-9770 evergreen4sale@gmail.com,
RE/MAX Alliance
Bought with:
Jacqueline Norton, 100097309
Your Castle Real Estate Inc
Source: REcolorado,MLS#: 2773335
Facts & features
Interior
Bedrooms & bathrooms
- Bedrooms: 4
- Bathrooms: 4
- Full bathrooms: 3
- 1/2 bathrooms: 1
- Main level bathrooms: 2
- Main level bedrooms: 1
Bedroom
- Description: Charming Bedroom With Soft Natural Light, Stylish Décor.
- Level: Upper
- Area: 154 Square Feet
- Dimensions: 14 x 11
Bedroom
- Description: Spacious Bedroom With Large Windows
- Level: Upper
- Area: 154 Square Feet
- Dimensions: 14 x 11
Bedroom
- Description: Expansive Bedroom With Multiple Windows
- Level: Upper
- Area: 308 Square Feet
- Dimensions: 14 x 22
Bathroom
- Level: Main
- Area: 28 Square Feet
- Dimensions: 7 x 4
Bathroom
- Description: Dual-Sink Vanity Is Thoughtfully Separated From The Tub And Toilet For Added Privacy And Convenience
- Level: Upper
Bathroom
- Level: Lower
- Area: 60 Square Feet
- Dimensions: 10 x 6
Other
- Description: Inviting Primary Bath With Dual-Sink Vanity, Soaking Tub, And Walk-In Shower.
- Level: Main
- Area: 90 Square Feet
- Dimensions: 10 x 9
Other
- Description: Just A Few Steps Down From The Main Level, The Expansive Primary Suite Offers A Private Retreat With Deck Access, Abundant Natural Light.
- Level: Main
- Area: 418 Square Feet
- Dimensions: 19 x 22
Dining room
- Description: Soaring Ceilings And Great For Entertaining.
- Level: Main
- Area: 132 Square Feet
- Dimensions: 12 x 11
Family room
- Description: Versatile Lower-Level Family Room With Ample Space For Media, Fitness, Or Work-From-Home Living.
- Level: Lower
- Area: 800 Square Feet
- Dimensions: 32 x 25
Kitchen
- Description: Spacious Kitchen Featuring Warm Wood Cabinetry, Stainless Appliances, And A Large Center Island With Seating
- Level: Main
- Area: 168 Square Feet
- Dimensions: 12 x 14
Laundry
- Level: Lower
- Area: 30 Square Feet
- Dimensions: 5 x 6
Living room
- Description: Bright And Airy Living Room With Soaring Ceilings, Wood Floors, And An Open Flow To The Kitchen And Dining Areas.
- Level: Main
- Area: 525 Square Feet
- Dimensions: 21 x 25
Loft
- Description: Perfect For A Home Office, Reading Nook, Or Play Space
- Level: Upper
- Area: 255 Square Feet
- Dimensions: 17 x 15
Heating
- Forced Air, Propane
Cooling
- None
Appliances
- Included: Dishwasher, Disposal, Dryer, Microwave, Range, Washer
Features
- Ceiling Fan(s), Eat-in Kitchen, Five Piece Bath, Granite Counters, High Ceilings, Kitchen Island, Open Floorplan, Primary Suite, Vaulted Ceiling(s), Walk-In Closet(s)
- Flooring: Carpet, Tile, Wood
- Windows: Double Pane Windows, Window Coverings, Window Treatments
- Basement: Crawl Space,Finished,Partial,Walk-Out Access
- Number of fireplaces: 2
- Fireplace features: Family Room, Great Room
Interior area
- Total structure area: 3,695
- Total interior livable area: 3,695 sqft
- Finished area above ground: 2,768
- Finished area below ground: 927
Property
Parking
- Total spaces: 2
- Parking features: Garage - Attached
- Attached garage spaces: 2
Features
- Levels: Multi/Split
- Patio & porch: Deck
- Fencing: Partial
- Has view: Yes
- View description: Mountain(s)
Lot
- Size: 0.50 Acres
- Features: Level
Details
- Parcel number: 208930
- Zoning: MR-1
- Special conditions: Standard
Construction
Type & style
- Home type: SingleFamily
- Architectural style: Mountain Contemporary
- Property subtype: Single Family Residence
Materials
- Stone, Wood Siding
- Foundation: Slab
- Roof: Composition
Condition
- Year built: 2007
Utilities & green energy
- Water: Public
- Utilities for property: Electricity Connected, Propane
Community & neighborhood
Location
- Region: Evergreen
- Subdivision: Cragmont
HOA & financial
HOA
- Has HOA: Yes
- HOA fee: $1,100 annually
- Services included: Road Maintenance, Snow Removal
- Association name: Village at Cragmont
- Association phone: 817-703-2218
Other
Other facts
- Listing terms: Cash,Conventional,Jumbo,VA Loan
- Ownership: Individual
- Road surface type: Dirt
Price history
| Date | Event | Price |
|---|---|---|
| 12/31/2025 | Sold | $905,000+0.7%$245/sqft |
Source: | ||
| 11/23/2025 | Pending sale | $899,000$243/sqft |
Source: | ||
| 10/9/2025 | Price change | $899,000-2.8%$243/sqft |
Source: | ||
| 9/21/2025 | Price change | $925,000-5.1%$250/sqft |
Source: | ||
| 9/8/2025 | Price change | $975,000-1%$264/sqft |
Source: | ||
Public tax history
| Year | Property taxes | Tax assessment |
|---|---|---|
| 2024 | $6,590 +24.3% | $71,862 |
| 2023 | $5,300 -1% | $71,862 +28.1% |
| 2022 | $5,355 +4.1% | $56,100 -2.8% |
Find assessor info on the county website
Neighborhood: 80439
Nearby schools
GreatSchools rating
- 8/10Marshdale Elementary SchoolGrades: K-5Distance: 1.8 mi
- 6/10West Jefferson Middle SchoolGrades: 6-8Distance: 3.3 mi
- 10/10Conifer High SchoolGrades: 9-12Distance: 4.2 mi
Schools provided by the listing agent
- Elementary: Marshdale
- Middle: West Jefferson
- High: Conifer
- District: Jefferson County R-1
Source: REcolorado. This data may not be complete. We recommend contacting the local school district to confirm school assignments for this home.
Get a cash offer in 3 minutes
Find out how much your home could sell for in as little as 3 minutes with a no-obligation cash offer.
Estimated market value$901,900
Get a cash offer in 3 minutes
Find out how much your home could sell for in as little as 3 minutes with a no-obligation cash offer.
Estimated market value
$901,900


