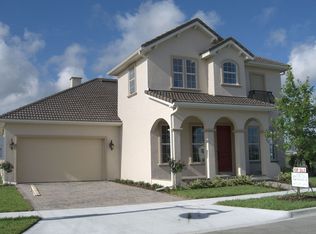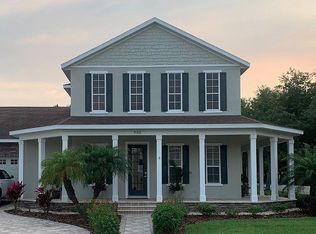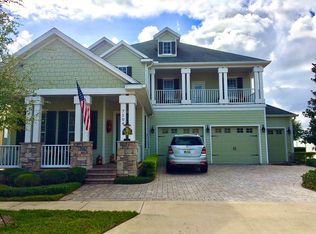Sold for $630,000
$630,000
7102 Indiangrass Rd, Harmony, FL 34773
4beds
3,561sqft
Single Family Residence
Built in 2007
9,620 Square Feet Lot
$592,000 Zestimate®
$177/sqft
$3,088 Estimated rent
Home value
$592,000
$533,000 - $663,000
$3,088/mo
Zestimate® history
Loading...
Owner options
Explore your selling options
What's special
How fabulous with NO CDD. Roof 2017 - Brand New AC Units are installed! 4 ton upstairs and 3 ton downstairs Bryant/Carrier (July 2024). Welcome to a rare opportunity to own a stunning home overlooking a beautiful golf course!! An added bonus for this property is the CDD debt has already been paid off and the 4th bedroom has an adjoining spacious room with a full bathroom that can be used as an in-law suite or adapt to your needs. This beautiful two-story residence sits directly on the picturesque Johnny Miller golf course, offering breathtaking views and a serene atmosphere. Begin your days by relaxing on the covered front porch, enjoying the lovely Florida weather from a rocking chair. Or step outside from your owner's suite and enjoy your morning coffee while sitting on your private balcony overlooking the greens offered by Harmony's Golf Preserve! Inside, you'll find a spacious layout featuring four large bedrooms and three and a half well-appointed bathrooms. The home boasts an expansive living room and a cozy family room with a fireplace. The dining room has a gorgeous custom built wood table that is made for this dining space and will convey with the home. The second floor houses the luxurious owner's suite, complete with an en-suite bathroom featuring a dual sink vanity, a rejuvenating garden tub, and a separate shower. Recent upgrades, including fresh interior and exterior paint, enhance the overall appeal of the home. Numerous updates have been made, including the addition of a barn door in the living room and owner's suite, as well as upgrades to the laundry room. The kitchen has been tastefully improved with elegant granite and quartz countertops, complemented by upgraded plumbing fixtures and cabinets. New lighting fixtures and modern appliances add a touch of sophistication. Living in this harmonious community comes with a plethora of amenities to enjoy. Take advantage of Buck Lake, community-owned boats, a fishing pier, rocking chairs, a bench swing, walking trails, dog parks, playgrounds, a sand volleyball court, basketball courts, and a ping pong table. Plus, there are two community pools and access to the picturesque Harmony Preserve Golf Course. Families will appreciate the top-rated schools available in the area, including Harmony Community K-5, Harmony Middle School, and Harmony High School. As always, we recommend verifying all room measurements to ensure accuracy. This property offers a perfect blend of modern upgrades, natural beauty, and abundant amenities, making it an ideal place to call home. Don't miss the opportunity to make this your own!
Zillow last checked: 8 hours ago
Listing updated: July 25, 2024 at 01:21pm
Listing Provided by:
Jeanine Corcoran 407-922-3308,
CORCORAN CONNECT LLC 407-953-9118
Bought with:
Stephanie LeFew, 3029088
KEYS TO CASTLES GROUP
Source: Stellar MLS,MLS#: S5088381 Originating MLS: Osceola
Originating MLS: Osceola

Facts & features
Interior
Bedrooms & bathrooms
- Bedrooms: 4
- Bathrooms: 4
- Full bathrooms: 3
- 1/2 bathrooms: 1
Primary bedroom
- Description: Room6
- Features: Ceiling Fan(s), En Suite Bathroom
- Level: Second
- Dimensions: 22x13
Bedroom 2
- Description: Room7
- Level: Second
- Dimensions: 12x17
Bedroom 3
- Description: Room8
- Level: Second
- Dimensions: 12x17
Bedroom 4
- Description: Room9
- Level: Second
- Dimensions: 13x11
Dinette
- Description: Room4
- Level: First
- Dimensions: 11x10
Dining room
- Description: Room3
- Level: First
- Dimensions: 13x11
Family room
- Description: Room2
- Level: First
- Dimensions: 22x19
Kitchen
- Features: Pantry, Granite Counters, Stone Counters
- Level: First
Living room
- Description: Room1
- Level: First
- Dimensions: 13x11
Heating
- Central
Cooling
- Central Air
Appliances
- Included: Dishwasher, Disposal, Dryer, Electric Water Heater, Exhaust Fan, Microwave, Range, Refrigerator, Washer, Water Filtration System, Water Softener
- Laundry: Inside, Laundry Room, Upper Level
Features
- Ceiling Fan(s), Crown Molding, Eating Space In Kitchen, High Ceilings, Kitchen/Family Room Combo, Open Floorplan, PrimaryBedroom Upstairs, Solid Surface Counters, Solid Wood Cabinets, Split Bedroom, Stone Counters, Vaulted Ceiling(s), Walk-In Closet(s)
- Flooring: Carpet, Ceramic Tile, Hardwood
- Doors: French Doors
- Windows: Blinds, Window Treatments, Shutters
- Has fireplace: Yes
- Fireplace features: Family Room
Interior area
- Total structure area: 4,704
- Total interior livable area: 3,561 sqft
Property
Parking
- Total spaces: 3
- Parking features: Curb Parking, Driveway, Garage Door Opener, Tandem, Workshop in Garage
- Attached garage spaces: 3
- Has uncovered spaces: Yes
- Details: Garage Dimensions: 36X36
Features
- Levels: Two
- Stories: 2
- Patio & porch: Front Porch, Rear Porch
- Exterior features: Balcony, Irrigation System, Lighting, Private Mailbox, Rain Gutters, Sidewalk
- Fencing: Vinyl
- Has view: Yes
- View description: Golf Course
- Waterfront features: Lake, Lake Privileges
- Body of water: CAT LAKE / BUCK LAKE
Lot
- Size: 9,620 sqft
- Features: In County, Landscaped, On Golf Course, Sidewalk
- Residential vegetation: Mature Landscaping, Trees/Landscaped
Details
- Parcel number: 302632267000010020
- Zoning: PD
- Special conditions: None
Construction
Type & style
- Home type: SingleFamily
- Architectural style: Traditional
- Property subtype: Single Family Residence
Materials
- Block, Stucco
- Foundation: Block, Slab
- Roof: Shingle
Condition
- Completed
- New construction: No
- Year built: 2007
Utilities & green energy
- Sewer: Public Sewer
- Water: Public
- Utilities for property: BB/HS Internet Available, Electricity Available, Electricity Connected, Phone Available, Propane, Public
Community & neighborhood
Security
- Security features: Security System, Smoke Detector(s)
Community
- Community features: Dock, Fishing, Lake, Water Access, Deed Restrictions, Dog Park, Fitness Center, Golf Carts OK, Golf, Park, Playground, Pool, Sidewalks
Location
- Region: Harmony
- Subdivision: HARMONY
HOA & financial
HOA
- Has HOA: Yes
- HOA fee: $10 monthly
- Amenities included: Basketball Court, Fitness Center, Park, Playground, Pool, Tennis Court(s)
- Services included: Community Pool, Maintenance Grounds, Pool Maintenance
- Association name: Mark Hills
- Association phone: 407-847-2280
Other fees
- Pet fee: $0 monthly
Other financial information
- Total actual rent: 0
Other
Other facts
- Listing terms: Cash,Conventional,FHA,VA Loan
- Ownership: Fee Simple
- Road surface type: Paved
Price history
| Date | Event | Price |
|---|---|---|
| 7/25/2024 | Sold | $630,000-3.1%$177/sqft |
Source: | ||
| 7/8/2024 | Pending sale | $649,900$183/sqft |
Source: | ||
| 6/30/2024 | Price change | $649,9000%$183/sqft |
Source: | ||
| 3/1/2024 | Price change | $650,000-4.4%$183/sqft |
Source: | ||
| 1/10/2024 | Price change | $679,9000%$191/sqft |
Source: | ||
Public tax history
| Year | Property taxes | Tax assessment |
|---|---|---|
| 2024 | $7,353 +2.4% | $558,600 +2.9% |
| 2023 | $7,180 +6.5% | $543,000 +10.1% |
| 2022 | $6,739 +6% | $493,400 +34.7% |
Find assessor info on the county website
Neighborhood: Harmony
Nearby schools
GreatSchools rating
- 9/10Harmony Community SchoolGrades: PK-5Distance: 0.4 mi
- 6/10Middle School AAGrades: 6-8Distance: 1.2 mi
- 5/10Harmony High SchoolGrades: 9-12Distance: 0.9 mi
Schools provided by the listing agent
- Elementary: Harmony Community School (K-5)
- Middle: Harmony Middle
- High: Harmony High
Source: Stellar MLS. This data may not be complete. We recommend contacting the local school district to confirm school assignments for this home.
Get a cash offer in 3 minutes
Find out how much your home could sell for in as little as 3 minutes with a no-obligation cash offer.
Estimated market value
$592,000


